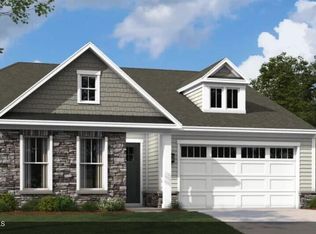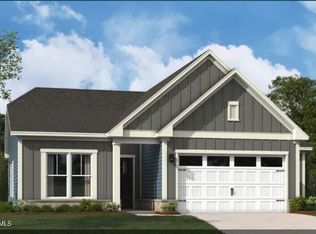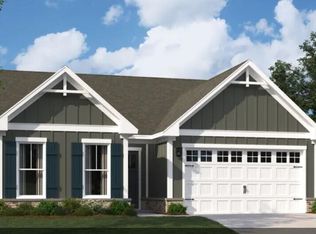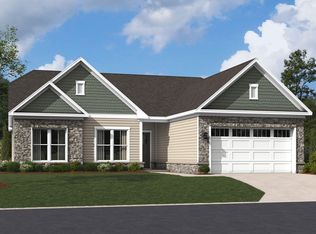Sold for $575,000 on 11/06/25
$575,000
1206 Masters Place Way #151, Durham, NC 27703
3beds
2,615sqft
Ranch, Residential
Built in 2025
10,018.8 Square Feet Lot
$574,700 Zestimate®
$220/sqft
$-- Estimated rent
Home value
$574,700
$546,000 - $603,000
Not available
Zestimate® history
Loading...
Owner options
Explore your selling options
What's special
Welcome home to luxury living in this vibrant 55+ community! This stunning Thorpe plan offers 3 bedrooms and 3.5 bathrooms, thoughtfully designed for both comfort and style—all nestled on a spacious, beautifully landscaped lot with a view of the golf course! Step inside and you're immediately greeted by a generously sized guest suite with its own private full bath, perfectly paired with a versatile study just across the hall—ideal for a home office, library, or creative space. At the heart of the home, the bright and airy kitchen is a chef's delight, boasting a hidden walk-in pantry, an impressive 10-foot island, and ample room for entertaining. The open-concept layout flows effortlessly into the dining and family room, creating a warm and inviting space for gatherings of any size. Glass sliding doors lead directly from the family room to your covered patio—an ideal spot for outdoor dining, morning coffee, or simply taking in the peaceful green surroundings. The private primary suite is a true retreat, featuring a beautifully designed bathroom with dual vanities, a seated shower, and a sprawling walk-in closet built for convenience and style. A third bedroom, complete with its own ensuite bath, offers ultimate privacy for guests or extended family. Don't miss this rare opportunity to embrace elevated, low-maintenance living in a home that checks every box. Schedule your private showing today—your dream home awaits!
Zillow last checked: 8 hours ago
Listing updated: November 10, 2025 at 08:08am
Listed by:
Jolene Johnson 919-215-6479,
SM North Carolina Brokerage
Bought with:
Renee Rogers, 284433
Keller Williams Legacy
Source: Doorify MLS,MLS#: 10106563
Facts & features
Interior
Bedrooms & bathrooms
- Bedrooms: 3
- Bathrooms: 4
- Full bathrooms: 3
- 1/2 bathrooms: 1
Heating
- Forced Air
Cooling
- Gas
Appliances
- Included: Dishwasher, Gas Cooktop, Gas Water Heater, Oven
- Laundry: Laundry Room, Main Level
Features
- Entrance Foyer, High Ceilings, High Speed Internet, Kitchen Island, Pantry, Master Downstairs, Shower Only, Smooth Ceilings, Walk-In Closet(s), Water Closet
- Flooring: Vinyl, Tile
- Has fireplace: No
Interior area
- Total structure area: 2,615
- Total interior livable area: 2,615 sqft
- Finished area above ground: 2,615
- Finished area below ground: 0
Property
Parking
- Total spaces: 4
- Parking features: Attached, Garage
- Attached garage spaces: 2
- Uncovered spaces: 2
Features
- Levels: One
- Stories: 1
- Patio & porch: Covered, Porch
- Has view: Yes
- View description: Golf Course, Trees/Woods
Lot
- Size: 10,018 sqft
- Features: Hardwood Trees, Landscaped, On Golf Course
Details
- Additional structures: Tennis Court(s)
- Parcel number: 0861932621
- Special conditions: Standard
Construction
Type & style
- Home type: SingleFamily
- Architectural style: Ranch, Traditional
- Property subtype: Ranch, Residential
Materials
- Vinyl Siding
- Foundation: Slab
- Roof: Shingle
Condition
- New construction: Yes
- Year built: 2025
- Major remodel year: 2025
Details
- Builder name: Stanley Martin Homes, LLC
Utilities & green energy
- Sewer: Public Sewer
- Water: Public
Community & neighborhood
Community
- Community features: Golf
Senior living
- Senior community: Yes
Location
- Region: Durham
- Subdivision: Falls Village
HOA & financial
HOA
- Has HOA: Yes
- HOA fee: $275 monthly
- Amenities included: Clubhouse, Dog Park, Fitness Center, Golf Course, Landscaping, Pool, Recreation Room, Tennis Court(s)
- Services included: Cable TV, Maintenance Grounds
Price history
| Date | Event | Price |
|---|---|---|
| 11/6/2025 | Sold | $575,000$220/sqft |
Source: | ||
| 10/7/2025 | Pending sale | $575,000$220/sqft |
Source: | ||
| 9/20/2025 | Price change | $575,000-3.4%$220/sqft |
Source: | ||
| 9/18/2025 | Price change | $595,000-0.8%$228/sqft |
Source: | ||
| 6/30/2025 | Listed for sale | $600,000$229/sqft |
Source: | ||
Public tax history
Tax history is unavailable.
Neighborhood: 27703
Nearby schools
GreatSchools rating
- 6/10Glenn ElementaryGrades: K-5Distance: 5.1 mi
- 5/10Neal MiddleGrades: 6-8Distance: 1.1 mi
- 1/10Southern School of Energy and SustainabilityGrades: 9-12Distance: 3.8 mi
Schools provided by the listing agent
- Elementary: Durham - Oakgrove
- Middle: Durham - Neal
- High: Durham - Southern
Source: Doorify MLS. This data may not be complete. We recommend contacting the local school district to confirm school assignments for this home.
Get a cash offer in 3 minutes
Find out how much your home could sell for in as little as 3 minutes with a no-obligation cash offer.
Estimated market value
$574,700
Get a cash offer in 3 minutes
Find out how much your home could sell for in as little as 3 minutes with a no-obligation cash offer.
Estimated market value
$574,700



