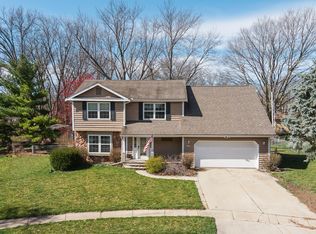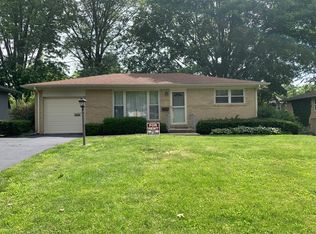Closed
$225,000
1206 Maplewood Dr, Normal, IL 61761
3beds
1,017sqft
Single Family Residence
Built in 1951
10,454.4 Square Feet Lot
$235,400 Zestimate®
$221/sqft
$1,742 Estimated rent
Home value
$235,400
$224,000 - $247,000
$1,742/mo
Zestimate® history
Loading...
Owner options
Explore your selling options
What's special
All brick home in quite subdivision, well landscaped move in ready
Zillow last checked: 8 hours ago
Listing updated: September 06, 2025 at 06:48am
Listing courtesy of:
Mike Manahan 309-275-0215,
RE/MAX Choice
Bought with:
Matthew Hansen
Coldwell Banker Real Estate Group
Source: MRED as distributed by MLS GRID,MLS#: 12421312
Facts & features
Interior
Bedrooms & bathrooms
- Bedrooms: 3
- Bathrooms: 2
- Full bathrooms: 2
Primary bedroom
- Features: Flooring (Carpet), Window Treatments (Curtains/Drapes), Bathroom (Full)
- Level: Main
- Area: 120 Square Feet
- Dimensions: 12X10
Bedroom 2
- Features: Window Treatments (Curtains/Drapes)
- Level: Main
- Area: 100 Square Feet
- Dimensions: 10X10
Bedroom 3
- Features: Flooring (Carpet), Window Treatments (Curtains/Drapes)
- Level: Main
- Area: 108 Square Feet
- Dimensions: 9X12
Dining room
- Features: Flooring (Vinyl), Window Treatments (Curtains/Drapes)
- Level: Main
- Area: 90 Square Feet
- Dimensions: 9X10
Exercise room
- Features: Flooring (Vinyl)
- Level: Basement
- Area: 121 Square Feet
- Dimensions: 11X11
Family room
- Features: Flooring (Vinyl)
- Level: Basement
- Area: 286 Square Feet
- Dimensions: 13X22
Kitchen
- Features: Kitchen (Galley), Flooring (Vinyl), Window Treatments (Skylight(s))
- Level: Main
- Area: 48 Square Feet
- Dimensions: 6X8
Laundry
- Features: Flooring (Vinyl)
- Level: Basement
- Area: 169 Square Feet
- Dimensions: 13X13
Living room
- Features: Flooring (Carpet), Window Treatments (Curtains/Drapes, Shades)
- Level: Main
- Area: 204 Square Feet
- Dimensions: 12X17
Heating
- Natural Gas
Cooling
- Central Air
Appliances
- Included: Range, Dishwasher, Refrigerator, Washer, Dryer, Gas Water Heater
- Laundry: Gas Dryer Hookup, Laundry Chute, Sink
Features
- Dry Bar, Solar Tube(s), 1st Floor Full Bath, Built-in Features
- Windows: Skylight(s)
- Basement: Finished,Full
- Attic: Full
Interior area
- Total structure area: 2,034
- Total interior livable area: 1,017 sqft
- Finished area below ground: 1,017
Property
Parking
- Total spaces: 3
- Parking features: Concrete, Garage Door Opener, On Site, Garage Owned, Attached, Driveway, Owned, Garage
- Attached garage spaces: 1
- Has uncovered spaces: Yes
Accessibility
- Accessibility features: No Disability Access
Features
- Stories: 1
- Patio & porch: Deck
Lot
- Size: 10,454 sqft
- Dimensions: 78 X 137
- Features: Irregular Lot, Landscaped, Mature Trees
Details
- Additional structures: Outbuilding
- Parcel number: 1434179008
- Special conditions: None
- Other equipment: Ceiling Fan(s)
Construction
Type & style
- Home type: SingleFamily
- Architectural style: Ranch
- Property subtype: Single Family Residence
Materials
- Brick
- Foundation: Block
- Roof: Asphalt
Condition
- New construction: No
- Year built: 1951
Utilities & green energy
- Electric: Fuses
- Sewer: Public Sewer
- Water: Public
Community & neighborhood
Community
- Community features: Street Lights
Location
- Region: Normal
- Subdivision: Maplewood Heights
Other
Other facts
- Listing terms: FHA
- Ownership: Fee Simple
Price history
| Date | Event | Price |
|---|---|---|
| 9/5/2025 | Sold | $225,000-5.9%$221/sqft |
Source: | ||
| 8/2/2025 | Pending sale | $239,000$235/sqft |
Source: | ||
| 7/23/2025 | Listed for sale | $239,000$235/sqft |
Source: | ||
Public tax history
| Year | Property taxes | Tax assessment |
|---|---|---|
| 2023 | $3,309 +8.8% | $49,660 +10.7% |
| 2022 | $3,042 +5.6% | $44,864 +6% |
| 2021 | $2,881 | $42,328 +5.1% |
Find assessor info on the county website
Neighborhood: 61761
Nearby schools
GreatSchools rating
- 5/10Glenn Elementary SchoolGrades: K-5Distance: 0.7 mi
- 5/10Kingsley Jr High SchoolGrades: 6-8Distance: 1.4 mi
- 7/10Normal Community West High SchoolGrades: 9-12Distance: 3.3 mi
Schools provided by the listing agent
- Elementary: Glenn Elementary
- Middle: Kingsley Jr High
- High: Normal Community West High Schoo
- District: 5
Source: MRED as distributed by MLS GRID. This data may not be complete. We recommend contacting the local school district to confirm school assignments for this home.

Get pre-qualified for a loan
At Zillow Home Loans, we can pre-qualify you in as little as 5 minutes with no impact to your credit score.An equal housing lender. NMLS #10287.

