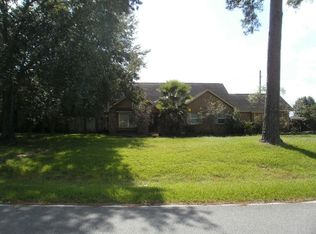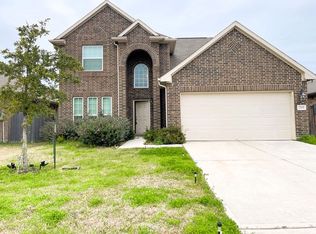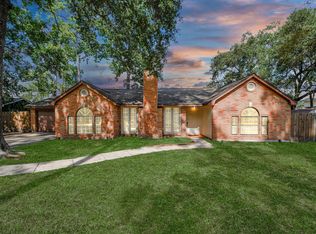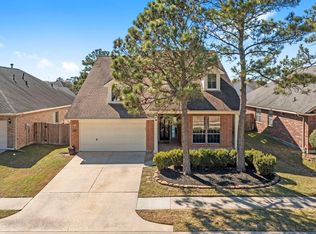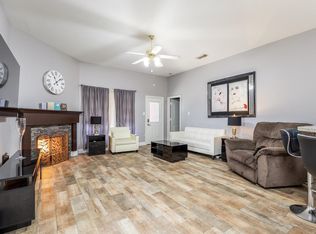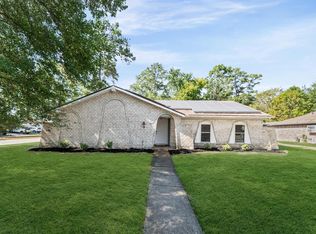Gorgeous home resting on just under a half acre in the heart of Spring! No detail has been overlooked! Updated tile flooring throughout. XL living room with brick fireplace. Incredible kitchen featuring stainless appliances, updated cabinetry, granite countertops, and under cabinet lighting! XL Primary suite and updated Primary bath featuring a frameless walk-in shower, granite c-tops, undermount sink and plenty of cabinet space! 2 spacious secondary bedrooms, and a fully updated second bath with granite c-tops, updated cabinets, and tons of storage! The home has also been updated with double paned vinyl windows, new garage doors, PEX plumbing, and so much more.
For sale
Price cut: $15K (1/6)
$299,900
1206 Lynwood Rd, Spring, TX 77373
3beds
2,046sqft
Est.:
Single Family Residence
Built in 1972
0.41 Acres Lot
$296,900 Zestimate®
$147/sqft
$3/mo HOA
What's special
Brick fireplaceFully updated second bathNew garage doorsUpdated cabinetryStainless appliancesGranite countertopsTons of storage
- 77 days |
- 451 |
- 28 |
Zillow last checked: 8 hours ago
Listing updated: February 07, 2026 at 02:10pm
Listed by:
Jason Rexwinkle TREC #0486784 281-381-6295,
RE/MAX Partners
Source: HAR,MLS#: 92274971
Tour with a local agent
Facts & features
Interior
Bedrooms & bathrooms
- Bedrooms: 3
- Bathrooms: 2
- Full bathrooms: 2
Rooms
- Room types: Den
Primary bathroom
- Features: Primary Bath: Shower Only, Secondary Bath(s): Tub/Shower Combo
Kitchen
- Features: Kitchen open to Family Room, Soft Closing Cabinets, Soft Closing Drawers, Under Cabinet Lighting
Heating
- Natural Gas
Cooling
- Ceiling Fan(s), Electric
Appliances
- Included: Disposal, Electric Oven, Microwave, Electric Cooktop, Dishwasher
- Laundry: Electric Dryer Hookup, Washer Hookup
Features
- Formal Entry/Foyer, Split Plan
- Flooring: Tile
- Windows: Insulated/Low-E windows, Window Coverings
- Number of fireplaces: 1
- Fireplace features: Gas
Interior area
- Total structure area: 2,046
- Total interior livable area: 2,046 sqft
Video & virtual tour
Property
Parking
- Total spaces: 2
- Parking features: Garage, Oversized
- Attached garage spaces: 2
Features
- Stories: 1
- Patio & porch: Covered
- Exterior features: Side Yard, Sprinkler System
- Fencing: Partial
Lot
- Size: 0.41 Acres
- Features: Back Yard, Subdivided, Wooded, 1/4 Up to 1/2 Acre
Details
- Additional structures: Shed(s)
- Parcel number: 0991020000009
Construction
Type & style
- Home type: SingleFamily
- Architectural style: Ranch
- Property subtype: Single Family Residence
Materials
- Brick
- Foundation: Slab
- Roof: Composition
Condition
- New construction: No
- Year built: 1972
Utilities & green energy
- Water: Water District
Green energy
- Energy efficient items: Attic Vents, Thermostat
Community & HOA
Community
- Subdivision: Lynwood Estates R/P
HOA
- Has HOA: Yes
- HOA fee: $40 annually
Location
- Region: Spring
Financial & listing details
- Price per square foot: $147/sqft
- Tax assessed value: $283,647
- Annual tax amount: $4,792
- Date on market: 11/26/2025
- Listing terms: Cash,Conventional,FHA,VA Loan
- Road surface type: Concrete
Estimated market value
$296,900
$282,000 - $312,000
$1,859/mo
Price history
Price history
| Date | Event | Price |
|---|---|---|
| 1/6/2026 | Price change | $299,900-4.8%$147/sqft |
Source: | ||
| 9/25/2025 | Price change | $314,900-3.1%$154/sqft |
Source: | ||
| 7/8/2025 | Listed for sale | $324,900$159/sqft |
Source: | ||
| 5/3/2025 | Pending sale | $324,900$159/sqft |
Source: | ||
| 4/23/2025 | Listed for sale | $324,900+8.7%$159/sqft |
Source: | ||
Public tax history
Public tax history
| Year | Property taxes | Tax assessment |
|---|---|---|
| 2025 | -- | $283,647 +1.6% |
| 2024 | $189 | $279,047 |
| 2023 | -- | $279,047 +39% |
Find assessor info on the county website
BuyAbility℠ payment
Est. payment
$1,982/mo
Principal & interest
$1437
Property taxes
$437
Other costs
$108
Climate risks
Neighborhood: 77373
Nearby schools
GreatSchools rating
- 7/10Ginger Mcnabb Elementary SchoolGrades: PK-5Distance: 1 mi
- 4/10Twin Creeks Middle SchoolGrades: 6-8Distance: 1.5 mi
- 2/10Spring High SchoolGrades: 9-12Distance: 1.2 mi
Schools provided by the listing agent
- Elementary: Ginger Mcnabb Elementary School
- Middle: Twin Creeks Middle School
- High: Spring High School
Source: HAR. This data may not be complete. We recommend contacting the local school district to confirm school assignments for this home.
- Loading
- Loading
