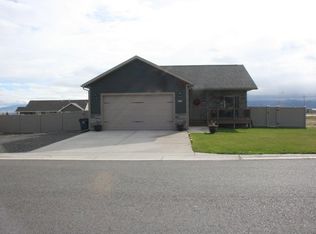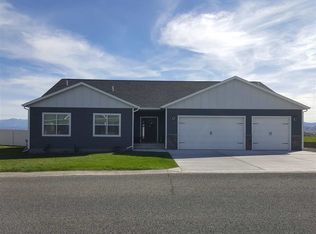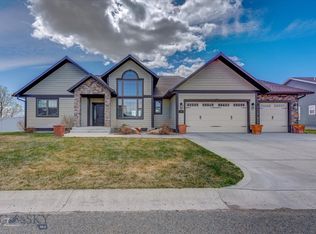Closed
Price Unknown
1206 Lucchese Rd, Helena, MT 59602
4beds
2,695sqft
Single Family Residence
Built in 2007
0.62 Acres Lot
$656,100 Zestimate®
$--/sqft
$3,344 Estimated rent
Home value
$656,100
$617,000 - $702,000
$3,344/mo
Zestimate® history
Loading...
Owner options
Explore your selling options
What's special
Tastefully finished turnkey home with curb appeal. This north valley home in highly sought after Bridge Creek Estates, is a convenient drive to I-15 and 10 minutes to Costco. Jim Darcy school is within walking distance along with Bob's Valley Market. The property has a level manicured irrigate lawn, beautifully fenced back yard, dog kennel and a covered back patio that is perfect for summer BBQ's. A detached 2 car shop with bonus studio offers plenty of room for your extra toys and hobbies! Inside the home you'll find new LVP flooring, freshly painted walls, updated primary bedroom and bathroom. The floor plan of the home is open and functional. Its main level also features a natural gas fireplace, eat in kitchen, formal dining room, 9 ft ceilings, 3 bedrooms and 2 bath, window coverings, laundry room, and a central vacuum system. Upstairs is a bonus room that could be used as a 4th bedroom/suite or as a 2nd living area. This home has so much to offer to its new owner!
Zillow last checked: 8 hours ago
Listing updated: May 09, 2024 at 04:20am
Listed by:
Josh Ahmann 406-461-0466,
Coldwell Banker Mountainside Realty
Bought with:
Keith Fank, RRE-BRO-LIC-89122
Fathom Realty MT, LLC
Source: MRMLS,MLS#: 30020261
Facts & features
Interior
Bedrooms & bathrooms
- Bedrooms: 4
- Bathrooms: 3
- Full bathrooms: 3
Heating
- Forced Air, Gas
Cooling
- Central Air
Appliances
- Included: Dishwasher, Microwave, Range, Refrigerator
- Laundry: Washer Hookup
Features
- Fireplace, Main Level Primary, Open Floorplan, Walk-In Closet(s)
- Basement: Crawl Space
- Number of fireplaces: 1
Interior area
- Total interior livable area: 2,695 sqft
- Finished area below ground: 0
Property
Parking
- Total spaces: 4
- Parking features: Additional Parking, Garage, Garage Door Opener, Heated Garage
- Attached garage spaces: 4
Features
- Levels: One and One Half
- Patio & porch: Covered, Deck, Front Porch, Patio
- Exterior features: Awning(s), Dog Run, Kennel
- Fencing: Vinyl
Lot
- Size: 0.62 Acres
- Features: Back Yard, Front Yard, Sprinklers In Ground, Level
- Topography: Level
Details
- Additional structures: Workshop
- Parcel number: 05199517302280000
- Special conditions: Standard
Construction
Type & style
- Home type: SingleFamily
- Architectural style: Other
- Property subtype: Single Family Residence
Materials
- Foundation: Poured
Condition
- Updated/Remodeled
- New construction: No
- Year built: 2007
Utilities & green energy
- Sewer: Community/Coop Sewer, Other
- Water: Community/Coop
- Utilities for property: Cable Connected, Electricity Connected, Natural Gas Connected
Community & neighborhood
Location
- Region: Helena
- Subdivision: Bridge Creek Subdivision
HOA & financial
HOA
- Has HOA: Yes
- HOA fee: $110 monthly
- Amenities included: None
- Services included: Water
- Association name: Bridge Creek Estates
Other
Other facts
- Listing agreement: Exclusive Right To Sell
- Listing terms: Cash,Conventional,FHA,VA Loan
Price history
| Date | Event | Price |
|---|---|---|
| 5/8/2024 | Sold | -- |
Source: | ||
| 3/2/2024 | Price change | $630,000-3.1%$234/sqft |
Source: | ||
| 2/20/2024 | Listed for sale | $650,000$241/sqft |
Source: | ||
| 12/18/2023 | Listing removed | -- |
Source: | ||
| 9/13/2023 | Listed for sale | $650,000+64.6%$241/sqft |
Source: | ||
Public tax history
| Year | Property taxes | Tax assessment |
|---|---|---|
| 2024 | $4,851 +0.5% | $604,800 |
| 2023 | $4,827 +23.9% | $604,800 +45.6% |
| 2022 | $3,897 -1.9% | $415,300 |
Find assessor info on the county website
Neighborhood: Helena Valley Northwest
Nearby schools
GreatSchools rating
- 5/10Jim Darcy SchoolGrades: PK-5Distance: 0.5 mi
- 6/10C R Anderson Middle SchoolGrades: 6-8Distance: 7.8 mi
- 7/10Capital High SchoolGrades: 9-12Distance: 6.8 mi


