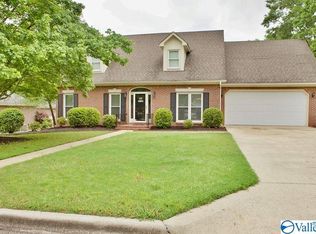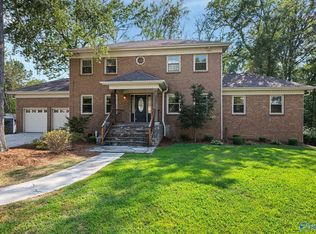2380 sq ft Brick home, 3 beds 2 baths, Hardwood and Tile Throughout, some new appliances kitchen and bathroom updated. Large Den, Large Master Bed, Bath and closet, Separate Dining Room, Detached garage with room over.
This property is off market, which means it's not currently listed for sale or rent on Zillow. This may be different from what's available on other websites or public sources.


