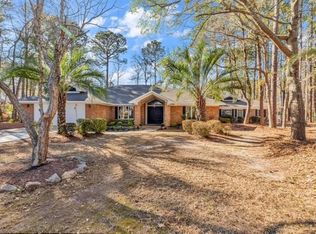Welcome home to 1206 Links Rd., a 3bed/2bath home located in the prestigious Prestwick Country Club, which is a gated and guarded golf course community. Conveniently located near the airport, shopping, restaurants, and the beach. This home features a large living area, split bedroom floor plan and a 2 car garage. The spacious primary bedroom suite features vaulted ceilings, a bay window and a walk-in closet and linen closet for ample storage. The kitchen offers lots of counter top space, storage and a breakfast seating area. The fenced in backyard has a 20x18 beautiful all Trex deck which sits on a little over half an acre lot. A surface irrigation system is also another great feature of this home. So go ahead and schedule your showing today before your tee time!
This property is off market, which means it's not currently listed for sale or rent on Zillow. This may be different from what's available on other websites or public sources.
