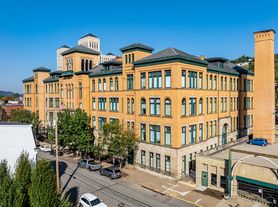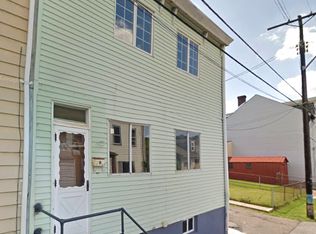Fully renovated 3 bed, 2.5 bath gem sits in the heart of Northside. The kitchen features Calacatta Quartz countertops, new stainless-steel appliances, spacious pantry, and new cabinets with a desirable soft close feature. New luxury vinyl plank flooring throughout the entire home. Recess lighting throughout. Updated mechanicals. All 3 bedrooms are spacious with ample closet space. Bathrooms are all updated and feature new stylish grey shower tile, fixtures, and vanities. Outside, you can unwind and relax on the newly remodeled deck. Basement offers additional storage space with potential to convert into a fully finished basement. The 4-car detached garage makes this property a VERY rare find in the city! A very convenient location being within minutes from Downtown, dining and entertainment, Allegheny General Hospital, stadiums, universities, and major highways
House for rent
Accepts Zillow applications
$3,200/mo
1206 Linden Pl, Pittsburgh, PA 15212
3beds
2,100sqft
Price may not include required fees and charges.
Single family residence
Available now
No pets
Central air
In unit laundry
Detached parking
Forced air
What's special
- 28 days |
- -- |
- -- |
Travel times
Facts & features
Interior
Bedrooms & bathrooms
- Bedrooms: 3
- Bathrooms: 3
- Full bathrooms: 3
Heating
- Forced Air
Cooling
- Central Air
Appliances
- Included: Dishwasher, Dryer, Freezer, Microwave, Oven, Refrigerator, Washer
- Laundry: In Unit
Features
- Flooring: Hardwood
Interior area
- Total interior livable area: 2,100 sqft
Property
Parking
- Parking features: Detached
- Details: Contact manager
Features
- Exterior features: Heating system: Forced Air
Details
- Parcel number: 0023M00128000000
Construction
Type & style
- Home type: SingleFamily
- Property subtype: Single Family Residence
Community & HOA
Location
- Region: Pittsburgh
Financial & listing details
- Lease term: 1 Year
Price history
| Date | Event | Price |
|---|---|---|
| 9/26/2025 | Listing removed | $449,000$214/sqft |
Source: | ||
| 9/22/2025 | Price change | $3,200-8.6%$2/sqft |
Source: Zillow Rentals | ||
| 9/9/2025 | Listed for rent | $3,500$2/sqft |
Source: Zillow Rentals | ||
| 8/23/2025 | Price change | $449,000-4.3%$214/sqft |
Source: | ||
| 8/6/2025 | Price change | $469,000-2.1%$223/sqft |
Source: | ||

