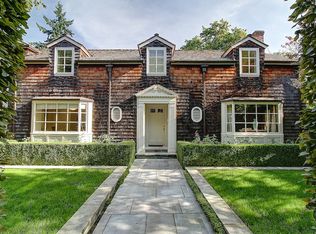Magical one level Broadmoor residence on quiet corner lot. William Bain designed 'U'-shaped floor plan wraps around central courtyard garden. Tiled and oak floors, coffered ceilings, floor-to-ceiling walls of glass & fine VG fir millwork. Living room opens to covered terrace.Private Master bedroom suite w/ 2 walk in closets, spacious bath & Japanese garden view. Richly appointed den, elegant gardens, ideal for entertaining. Popular Broadmoor, close to City, easy distance to shops & restaurants.
This property is off market, which means it's not currently listed for sale or rent on Zillow. This may be different from what's available on other websites or public sources.
