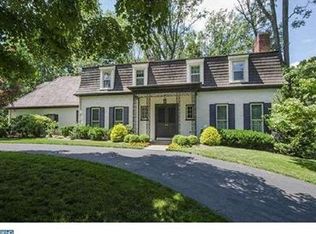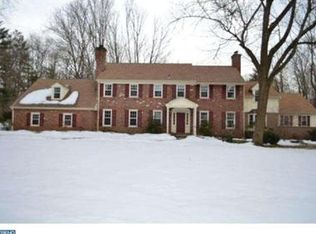This Main Line home is situated in a private cul-de-sac on the north side of Villanova! This expanded 5300+ SF home has everything you need under one roof! Adjacent from the center hall foyer are the formal living room with large fireplace and 4 large windows bringing natural light and formal dining room with 2nd fireplace for holiday dinners and special occasions with a wet bar for perfect entertaining. Living room offers French doors that open to a den or office space overlooking the manicured grounds and in ground pool. Gourmet kitchen with top of the line stainless steel appliances, custom back splash and access to spacious deck. Great room with cathedral ceiling surrounded by floor to ceiling windows and 3rd fireplace complete the main rooms on this level. Main level laundry, powder room, big mudroom and entry to 3 car garage~ 2nd level offers extensive Master suite featuring with his/her walk in closets, his/her vanities, whirlpool tub and custom shower. 4 additional family sized bedrooms and 2 full baths on this level with access to steps up to full attic area. Walk out Lower level offers tremendous space ~ beautiful stone fireplace center of attention for 2nd family room or recreation area, 2nd laundry, full bath, home gym/bonus room that can be utilized as the 6 bedroom for an in law or au pair suite. Easy access to lower patio and exterior backyard to enjoy over an acre of privacy and pool fun! Award Winning Lower Merion Schools and minutes to Bryn Mawr train station, 76, 476, Main Line shopping and restaurants. Short drive to Center City Phila, 30th St. Station and PHL Airport. 2019-11-08
This property is off market, which means it's not currently listed for sale or rent on Zillow. This may be different from what's available on other websites or public sources.

