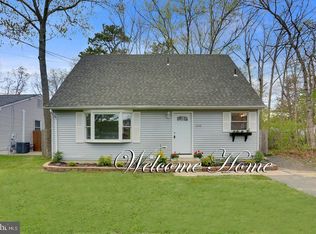Spectacular! Completely redone ranch shows like a model home! The redesigned open floor plan is great for family living or graciously entertaining guests. Enjoy the outdoors, from your rocking chair front porch, or the covered patio, overlooking the fenced backyard. Gorgeous LR & DR with beautiful h/w flooring & Pella sliders to patio. Magnificent, new eat-in kitchen features: C-isle w/seating; granite ctr-tops; new premium appliances; c/t backsplash & pendant lighting. Exquisite master suite w/amazing private bath featuring: dbl sinks w/granite ctr-tops; oversized c/t shower (wow!) & large w/i closet. All new main bath is lovely. Everything is new: Dimensional roof; vinyl siding; thermopane windows; stunning kitchen & bathrooms; central air; gas fired HWBB heat; h/w & c/t flooring;Drivewa
This property is off market, which means it's not currently listed for sale or rent on Zillow. This may be different from what's available on other websites or public sources.

