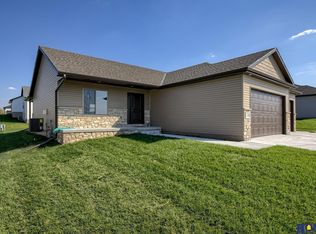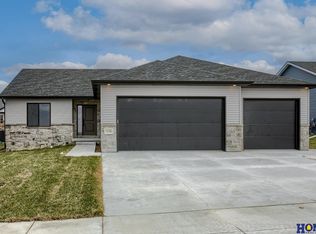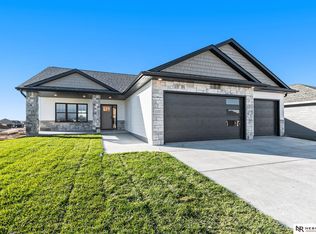Sold for $425,000 on 02/28/25
$425,000
1206 Kantor Ln, Hickman, NE 68372
4beds
2,473sqft
Single Family Residence
Built in 2023
9,583.2 Square Feet Lot
$459,500 Zestimate®
$172/sqft
$2,919 Estimated rent
Home value
$459,500
$432,000 - $492,000
$2,919/mo
Zestimate® history
Loading...
Owner options
Explore your selling options
What's special
Contract Pending. Price is right on this 4 bedroom, 3 bath ranch in Hickman, NE. Granite countertops, engineered wood flooring, tile backsplash, custom Alder cabinetry, large island, and stainless appliances. 9' cathedral ceilings on first floor, electric fireplace, 1st floor laundry. Large primary bedroom with walk-in closet. Basement finish includes 4th bedroom, full bath, large family room, and plenty of storage. Finished 3-car garage with opener. Covered front porch. Fully sodded yard with sprinklers, covered patio and so much more. Some pictures are virtually staged.
Zillow last checked: 8 hours ago
Listing updated: March 06, 2025 at 10:12am
Listed by:
Michael Poskochil 402-432-3089,
Woods Bros Realty
Bought with:
Michael Poskochil, 0810466
Woods Bros Realty
Source: GPRMLS,MLS#: 22429780
Facts & features
Interior
Bedrooms & bathrooms
- Bedrooms: 4
- Bathrooms: 3
- Full bathrooms: 2
- 3/4 bathrooms: 1
- Main level bathrooms: 2
Primary bedroom
- Features: Wall/Wall Carpeting
- Level: Main
- Area: 192
- Dimensions: 16 x 12
Bedroom 2
- Features: Wall/Wall Carpeting
- Level: Main
- Area: 156
- Dimensions: 13 x 12
Bedroom 3
- Features: Wall/Wall Carpeting
- Level: Main
- Area: 121
- Dimensions: 11 x 11
Bedroom 4
- Features: Wall/Wall Carpeting
- Level: Basement
- Area: 110
- Dimensions: 11 x 10
Primary bathroom
- Features: 3/4, Shower, Double Sinks
Family room
- Features: Wall/Wall Carpeting
- Level: Basement
- Area: 608
- Dimensions: 32 x 19
Kitchen
- Features: Engineered Wood
- Level: Main
- Area: 130
- Dimensions: 13 x 10
Basement
- Area: 1487
Heating
- Natural Gas, Forced Air
Cooling
- Central Air
Appliances
- Included: Range, Refrigerator, Dishwasher, Disposal, Microwave
- Laundry: Ceramic Tile Floor
Features
- High Ceilings, Ceiling Fan(s), Drain Tile
- Flooring: Wood, Carpet, Ceramic Tile, Engineered Hardwood
- Basement: Egress
- Number of fireplaces: 1
- Fireplace features: Electric
Interior area
- Total structure area: 2,473
- Total interior livable area: 2,473 sqft
- Finished area above ground: 1,533
- Finished area below ground: 940
Property
Parking
- Total spaces: 3
- Parking features: Attached, Garage Door Opener
- Attached garage spaces: 3
Features
- Patio & porch: Porch, Patio, Covered Patio
- Exterior features: Sprinkler System, Drain Tile
- Fencing: None
Lot
- Size: 9,583 sqft
- Dimensions: 72 x 130.5
- Features: Up to 1/4 Acre., City Lot, Subdivided, Public Sidewalk, Curb Cut, Paved
Details
- Parcel number: 1527419001000
- Other equipment: Sump Pump
Construction
Type & style
- Home type: SingleFamily
- Architectural style: Ranch,Traditional
- Property subtype: Single Family Residence
Materials
- Stone, Vinyl Siding
- Foundation: Concrete Perimeter
- Roof: Composition
Condition
- New Construction
- New construction: Yes
- Year built: 2023
Utilities & green energy
- Sewer: Public Sewer
- Water: Public
- Utilities for property: Electricity Available, Natural Gas Available, Water Available, Sewer Available
Community & neighborhood
Location
- Region: Hickman
- Subdivision: Terrace View
HOA & financial
HOA
- Has HOA: Yes
- HOA fee: $250 annually
- Services included: Common Area Maintenance
- Association name: Terrace View
Other
Other facts
- Listing terms: Conventional,Cash
- Ownership: Fee Simple
- Road surface type: Paved
Price history
| Date | Event | Price |
|---|---|---|
| 2/28/2025 | Sold | $425,000$172/sqft |
Source: | ||
| 1/28/2025 | Pending sale | $425,000$172/sqft |
Source: | ||
| 11/25/2024 | Price change | $425,000+1.2%$172/sqft |
Source: | ||
| 11/25/2024 | Price change | $419,900-1.2%$170/sqft |
Source: | ||
| 11/18/2024 | Price change | $425,000+1.2%$172/sqft |
Source: | ||
Public tax history
| Year | Property taxes | Tax assessment |
|---|---|---|
| 2024 | $6,318 +395.6% | $408,800 +501.2% |
| 2023 | $1,275 -9.4% | $68,000 +9.7% |
| 2022 | $1,407 +706.4% | $62,000 +705.2% |
Find assessor info on the county website
Neighborhood: 68372
Nearby schools
GreatSchools rating
- NANorris Elementary SchoolGrades: PK-2Distance: 4.5 mi
- 7/10Norris Middle SchoolGrades: 6-8Distance: 4.5 mi
- 10/10Norris High SchoolGrades: 9-12Distance: 4.5 mi
Schools provided by the listing agent
- Elementary: Norris
- Middle: Norris
- High: Norris
- District: Norris
Source: GPRMLS. This data may not be complete. We recommend contacting the local school district to confirm school assignments for this home.

Get pre-qualified for a loan
At Zillow Home Loans, we can pre-qualify you in as little as 5 minutes with no impact to your credit score.An equal housing lender. NMLS #10287.


