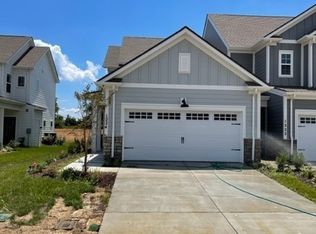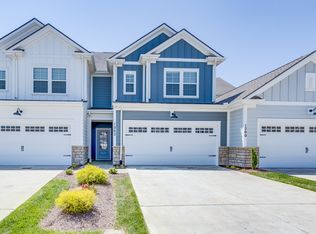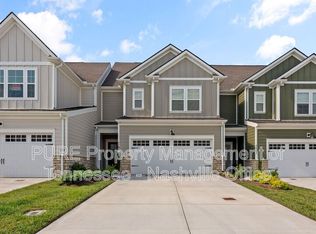Closed
$399,900
1206 June Wilde Rdg, Spring Hill, TN 37174
3beds
1,969sqft
Townhouse, Residential, Condominium
Built in 2021
2,613.6 Square Feet Lot
$374,500 Zestimate®
$203/sqft
$2,231 Estimated rent
Home value
$374,500
$356,000 - $393,000
$2,231/mo
Zestimate® history
Loading...
Owner options
Explore your selling options
What's special
Fantastic Home in Harvest Point Conveniently Located to Spring Hill and all its Amenities, I65, Saturn Pky, and GM. This Home has Two-Car Garage, Concrete Driveway, Large and Open Floor Plan, A Lot of Natural Lighting, Recessed & Pendant Lighting, Stainless Steel Appliances, Quartz Countertops, Modern Tile Backsplash. Large Master Suite has Double Vanities, Tiled Shower with Niche, Very Tastefully Decorated. Truly a Must See! Call Today to Schedule Your Showing, You won't be Disappointed.
Zillow last checked: 8 hours ago
Listing updated: March 27, 2024 at 12:14pm
Listing Provided by:
Pam Ford 615-478-5222,
Benchmark Realty, LLC
Bought with:
Kelsey Henry ABR©, Chlms™, 365580
Keller Williams Realty
Source: RealTracs MLS as distributed by MLS GRID,MLS#: 2609481
Facts & features
Interior
Bedrooms & bathrooms
- Bedrooms: 3
- Bathrooms: 3
- Full bathrooms: 2
- 1/2 bathrooms: 1
Bedroom 1
- Features: Suite
- Level: Suite
- Area: 255 Square Feet
- Dimensions: 17x15
Bedroom 2
- Features: Extra Large Closet
- Level: Extra Large Closet
- Area: 121 Square Feet
- Dimensions: 11x11
Bedroom 3
- Features: Extra Large Closet
- Level: Extra Large Closet
- Area: 121 Square Feet
- Dimensions: 11x11
Bonus room
- Features: Second Floor
- Level: Second Floor
- Area: 192 Square Feet
- Dimensions: 16x12
Kitchen
- Features: Eat-in Kitchen
- Level: Eat-in Kitchen
- Area: 160 Square Feet
- Dimensions: 16x10
Living room
- Area: 195 Square Feet
- Dimensions: 15x13
Heating
- Central
Cooling
- Central Air
Appliances
- Included: Dishwasher, Microwave, Refrigerator, Electric Oven, Electric Range
Features
- Ceiling Fan(s), Extra Closets, Entrance Foyer, High Speed Internet
- Flooring: Carpet, Laminate
- Basement: Slab
- Has fireplace: No
- Common walls with other units/homes: 2+ Common Walls
Interior area
- Total structure area: 1,969
- Total interior livable area: 1,969 sqft
- Finished area above ground: 1,969
Property
Parking
- Total spaces: 4
- Parking features: Garage Faces Front, Concrete
- Attached garage spaces: 2
- Uncovered spaces: 2
Features
- Levels: Two
- Stories: 2
- Patio & porch: Porch, Covered, Patio
- Pool features: Association
Lot
- Size: 2,613 sqft
- Dimensions: 25 x 109
- Features: Level
Details
- Parcel number: 029I J 02000 000
- Special conditions: Standard
Construction
Type & style
- Home type: Townhouse
- Architectural style: Contemporary
- Property subtype: Townhouse, Residential, Condominium
- Attached to another structure: Yes
Materials
- Fiber Cement
- Roof: Shingle
Condition
- New construction: No
- Year built: 2021
Utilities & green energy
- Sewer: Public Sewer
- Water: Public
- Utilities for property: Water Available, Cable Connected
Community & neighborhood
Location
- Region: Spring Hill
- Subdivision: Harvest Point Phase 16 Sec 1c
HOA & financial
HOA
- Has HOA: Yes
- HOA fee: $195 monthly
- Amenities included: Playground, Pool
- Services included: Maintenance Structure, Maintenance Grounds, Insurance, Recreation Facilities
Price history
| Date | Event | Price |
|---|---|---|
| 3/27/2024 | Sold | $399,900$203/sqft |
Source: | ||
| 2/28/2024 | Contingent | $399,900$203/sqft |
Source: | ||
| 2/10/2024 | Listed for sale | $399,900$203/sqft |
Source: | ||
| 1/28/2024 | Contingent | $399,900$203/sqft |
Source: | ||
| 1/12/2024 | Listed for sale | $399,9000%$203/sqft |
Source: | ||
Public tax history
| Year | Property taxes | Tax assessment |
|---|---|---|
| 2024 | $2,463 | $92,975 |
| 2023 | $2,463 +364.9% | $92,975 +364.9% |
| 2022 | $530 +77.4% | $20,000 +110.5% |
Find assessor info on the county website
Neighborhood: 37174
Nearby schools
GreatSchools rating
- 6/10Spring Hill Middle SchoolGrades: 5-8Distance: 0.8 mi
- 4/10Spring Hill High SchoolGrades: 9-12Distance: 1.3 mi
- 6/10Spring Hill Elementary SchoolGrades: PK-4Distance: 2.9 mi
Schools provided by the listing agent
- Elementary: Spring Hill Elementary
- Middle: Spring Hill Middle School
- High: Spring Hill High School
Source: RealTracs MLS as distributed by MLS GRID. This data may not be complete. We recommend contacting the local school district to confirm school assignments for this home.
Get a cash offer in 3 minutes
Find out how much your home could sell for in as little as 3 minutes with a no-obligation cash offer.
Estimated market value
$374,500
Get a cash offer in 3 minutes
Find out how much your home could sell for in as little as 3 minutes with a no-obligation cash offer.
Estimated market value
$374,500


