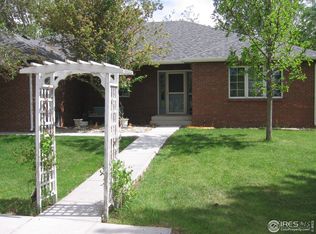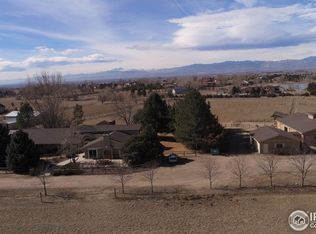Sold for $1,240,000 on 02/09/24
$1,240,000
1206 Jayhawk Dr, Fort Collins, CO 80524
4beds
4,507sqft
Residential-Detached, Residential
Built in 1993
5.11 Acres Lot
$1,334,500 Zestimate®
$275/sqft
$4,350 Estimated rent
Home value
$1,334,500
$1.24M - $1.44M
$4,350/mo
Zestimate® history
Loading...
Owner options
Explore your selling options
What's special
Welcome to 1206 Jayhawk Drive, a charming residence in the heart of Fort Collins, Colorado. This inviting home offers comfort, style, and convenience. Boasting 4 bedrooms and 4 bathrooms, this meticulously maintained property is an ideal haven for families seeking a vibrant community with access to exceptional amenities.Upon entering, a warm and open living space greets you, adorned with abundant natural light and tasteful finishes. The well-appointed kitchen is a chef's delight, with modern appliances, ample counter space, and stylish cabinetry.The bedrooms are thoughtfully designed, offering a tranquil escape for rest and relaxation. The additional bedrooms are spacious and versatile, providing flexibility for various needs.Stepping outside, the property reveals a meticulously landscaped yard, perfect for entertaining or unwinding after a long day. Commuting is a breeze with easy access to major highways and public transportation options.This home is not just a residence; it's a lifestyle. Immerse yourself in the charm of Fort Collins, with its vibrant cultural scene, outdoor activities, and a welcoming community. Don't miss the opportunity to make 1206 Jayhawk Drive your new home, where your comfort and convenience meet in perfect harmony. Schedule a showing today and envision the possibilities of a life well-lived in this delightful property.
Zillow last checked: 8 hours ago
Listing updated: February 08, 2025 at 03:19am
Listed by:
Rena Wallingford 970-667-2707,
Coldwell Banker Realty-NOCO
Bought with:
Jared Reimer
Elevations Real Estate, LLC
Source: IRES,MLS#: 1001525
Facts & features
Interior
Bedrooms & bathrooms
- Bedrooms: 4
- Bathrooms: 4
- Full bathrooms: 3
- 1/2 bathrooms: 1
- Main level bedrooms: 3
Primary bedroom
- Area: 238
- Dimensions: 14 x 17
Bedroom 2
- Area: 210
- Dimensions: 14 x 15
Bedroom 3
- Area: 168
- Dimensions: 14 x 12
Bedroom 4
- Area: 132
- Dimensions: 11 x 12
Kitchen
- Area: 253
- Dimensions: 23 x 11
Heating
- Forced Air, Baseboard
Cooling
- Central Air, Ceiling Fan(s)
Appliances
- Included: Electric Range/Oven, Dishwasher, Refrigerator, Microwave, Freezer, Disposal
- Laundry: Washer/Dryer Hookups, Main Level
Features
- Study Area, Eat-in Kitchen, Separate Dining Room, Walk-In Closet(s), Jack & Jill Bathroom, Kitchen Island, Walk-in Closet
- Flooring: Tile, Carpet
- Doors: French Doors
- Windows: Window Coverings
- Basement: Partial
- Number of fireplaces: 1
- Fireplace features: Living Room, Single Fireplace
Interior area
- Total structure area: 3,522
- Total interior livable area: 4,507 sqft
- Finished area above ground: 2,824
- Finished area below ground: 698
Property
Parking
- Total spaces: 2
- Parking features: Garage Door Opener
- Attached garage spaces: 2
- Details: Garage Type: Attached
Accessibility
- Accessibility features: Main Floor Bath, Accessible Bedroom, Main Level Laundry
Features
- Stories: 1
- Fencing: Wood
Lot
- Size: 5.11 Acres
Details
- Additional structures: Workshop, Storage
- Parcel number: R1368966
- Zoning: RES
- Special conditions: Private Owner
Construction
Type & style
- Home type: SingleFamily
- Architectural style: Ranch
- Property subtype: Residential-Detached, Residential
Materials
- Wood/Frame
- Roof: Composition
Condition
- Not New, Previously Owned
- New construction: No
- Year built: 1993
Utilities & green energy
- Gas: Natural Gas, Xcel
- Water: City Water, Elco Water
- Utilities for property: Natural Gas Available
Community & neighborhood
Location
- Region: Fort Collins
- Subdivision: Dakota Heights
HOA & financial
HOA
- Has HOA: Yes
- HOA fee: $250 annually
Other
Other facts
- Listing terms: Cash,Conventional
- Road surface type: Paved
Price history
| Date | Event | Price |
|---|---|---|
| 2/9/2024 | Sold | $1,240,000-4.6%$275/sqft |
Source: | ||
| 1/19/2024 | Pending sale | $1,300,000$288/sqft |
Source: | ||
| 1/12/2024 | Listed for sale | $1,300,000-7.1%$288/sqft |
Source: | ||
| 12/7/2023 | Listing removed | -- |
Source: Owner | ||
| 9/14/2023 | Listed for sale | $1,400,000-1.4%$311/sqft |
Source: Owner | ||
Public tax history
| Year | Property taxes | Tax assessment |
|---|---|---|
| 2024 | $8,484 +40.6% | $95,361 -1% |
| 2023 | $6,036 -0.9% | $96,286 +52.3% |
| 2022 | $6,089 +6% | $63,231 -2.8% |
Find assessor info on the county website
Neighborhood: S Gray Reservoir
Nearby schools
GreatSchools rating
- 8/10Timnath Elementary SchoolGrades: PK-5Distance: 5 mi
- 5/10Timnath Middle-High SchoolGrades: 6-12Distance: 2.8 mi
Schools provided by the listing agent
- Elementary: Timnath
- Middle: Timnath Middle-High School
- High: Timnath Middle-High School
Source: IRES. This data may not be complete. We recommend contacting the local school district to confirm school assignments for this home.
Get a cash offer in 3 minutes
Find out how much your home could sell for in as little as 3 minutes with a no-obligation cash offer.
Estimated market value
$1,334,500
Get a cash offer in 3 minutes
Find out how much your home could sell for in as little as 3 minutes with a no-obligation cash offer.
Estimated market value
$1,334,500

