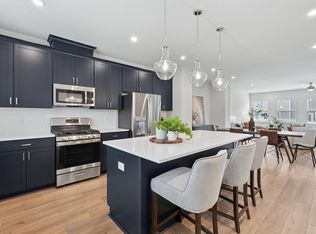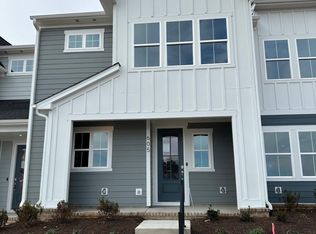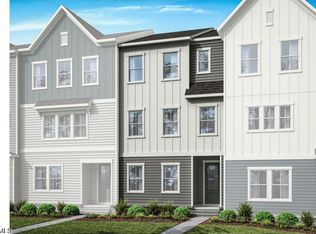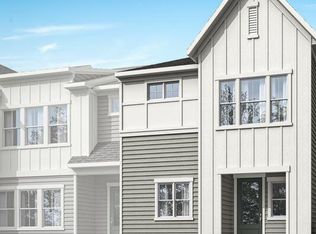Sold for $384,990 on 09/17/25
$384,990
1206 Holding Village Way, Wake Forest, NC 27587
4beds
2,288sqft
Townhouse, Residential
Built in 2024
1,742.4 Square Feet Lot
$383,700 Zestimate®
$168/sqft
$-- Estimated rent
Home value
$383,700
$365,000 - $403,000
Not available
Zestimate® history
Loading...
Owner options
Explore your selling options
What's special
Ready early August. Counters with windows that overlook the cozy balcony. EVP throughout the second floor. The third floor showcases the primary suite with tiled shower and large walk in closet. Two additional bedrooms, full bathroom, and laundry room. Attached 2 car garage. 9ft ceilings on all floors. Other features include: tankless gas water heater, Ring doorbell, Schlage Front Door Lock, electric car charging outlet, whole house surge protector. The community features a 15 acre lake, pool, clubhouse, parks, and trails!
Zillow last checked: 8 hours ago
Listing updated: October 28, 2025 at 12:35am
Listed by:
Belinda Rowland 919-621-8712,
Tri Pointe Homes Inc,
Stacy Weber 571-721-0430,
Tri Pointe Homes Inc
Bought with:
Rob Werneken, 352000
Relevate Real Estate Inc.
Source: Doorify MLS,MLS#: 10056748
Facts & features
Interior
Bedrooms & bathrooms
- Bedrooms: 4
- Bathrooms: 4
- Full bathrooms: 3
- 1/2 bathrooms: 1
Heating
- Forced Air, Natural Gas
Cooling
- Central Air
Appliances
- Included: Dishwasher, Disposal, Gas Cooktop, Microwave, Tankless Water Heater, Vented Exhaust Fan, Oven
- Laundry: Upper Level
Features
- Double Vanity, Kitchen Island, Kitchen/Dining Room Combination, Open Floorplan, Pantry, Quartz Counters, Recessed Lighting, Separate Shower, Smooth Ceilings, Walk-In Closet(s), Walk-In Shower, Water Closet
- Flooring: Carpet, Vinyl
- Has fireplace: No
- Common walls with other units/homes: 2+ Common Walls, No One Above, No One Below
Interior area
- Total structure area: 2,288
- Total interior livable area: 2,288 sqft
- Finished area above ground: 2,288
- Finished area below ground: 0
Property
Parking
- Total spaces: 2
- Parking features: Garage - Attached
- Attached garage spaces: 2
Features
- Levels: Three Or More
- Stories: 3
- Patio & porch: Deck
- Pool features: Community
- Has view: Yes
Lot
- Size: 1,742 sqft
Details
- Parcel number: Home site 70
- Special conditions: Standard
Construction
Type & style
- Home type: Townhouse
- Architectural style: Traditional
- Property subtype: Townhouse, Residential
- Attached to another structure: Yes
Materials
- Fiber Cement
- Foundation: Slab
- Roof: Shingle
Condition
- New construction: Yes
- Year built: 2024
- Major remodel year: 2025
Details
- Builder name: Tri Pointe Homes
Utilities & green energy
- Sewer: Public Sewer
- Water: Public
Community & neighborhood
Community
- Community features: Clubhouse, Lake, Park, Playground, Pool, Sidewalks, Street Lights
Location
- Region: Wake Forest
- Subdivision: Holding Village
HOA & financial
HOA
- Has HOA: Yes
- HOA fee: $210 monthly
- Amenities included: Clubhouse, Dog Park, Jogging Path, Landscaping, Park, Playground, Trail(s)
- Services included: Maintenance Grounds
Price history
| Date | Event | Price |
|---|---|---|
| 9/17/2025 | Sold | $384,990$168/sqft |
Source: | ||
| 8/16/2025 | Pending sale | $384,990$168/sqft |
Source: | ||
| 7/2/2025 | Price change | $384,990-10.6%$168/sqft |
Source: | ||
| 3/19/2025 | Price change | $430,761+0.2%$188/sqft |
Source: | ||
| 2/6/2025 | Price change | $429,9130%$188/sqft |
Source: | ||
Public tax history
Tax history is unavailable.
Neighborhood: 27587
Nearby schools
GreatSchools rating
- 6/10Wake Forest ElementaryGrades: PK-5Distance: 0.8 mi
- 4/10Wake Forest Middle SchoolGrades: 6-8Distance: 1.1 mi
- 7/10Wake Forest High SchoolGrades: 9-12Distance: 1.4 mi
Schools provided by the listing agent
- Elementary: Wake - Wake Forest
- Middle: Wake - Wake Forest
- High: Wake - Wake Forest
Source: Doorify MLS. This data may not be complete. We recommend contacting the local school district to confirm school assignments for this home.
Get a cash offer in 3 minutes
Find out how much your home could sell for in as little as 3 minutes with a no-obligation cash offer.
Estimated market value
$383,700
Get a cash offer in 3 minutes
Find out how much your home could sell for in as little as 3 minutes with a no-obligation cash offer.
Estimated market value
$383,700



