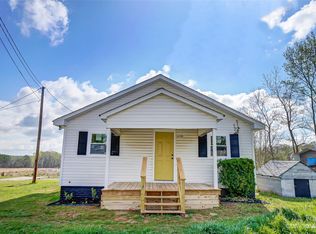Closed
$215,000
1206 Guinn Ave, Kannapolis, NC 28083
2beds
884sqft
Single Family Residence
Built in 1940
0.13 Acres Lot
$223,000 Zestimate®
$243/sqft
$1,334 Estimated rent
Home value
$223,000
$212,000 - $236,000
$1,334/mo
Zestimate® history
Loading...
Owner options
Explore your selling options
What's special
Beautiful, fully remodeled, two bedroom, two full bath home, including a large primary suite with a double vanity and large walk-in closet! The home features, LVP flooring throughout, butcher block, countertops, stainless steel appliances in an open floor plan. Whether it's a rocking chair on the front porch or your grill on the back deck, there's plenty of outdoor spaces to enjoy. Home is located just off of I 85 and Lane St. with easy access to Charlotte. It's only seven minutes from Atrium Ballpark, and all that downtown Kannapolis has to offer! Don't wait to book your showing, this one will go fast! Professional photos will be added tomorrow.
Zillow last checked: 8 hours ago
Listing updated: May 25, 2023 at 11:51am
Listing Provided by:
Timothy Ogburn Tim@theogburngroup.com,
Lantern Realty & Development, LLC
Bought with:
Kayla Simoneaux
Dreamline Realty, LLC
Source: Canopy MLS as distributed by MLS GRID,MLS#: 4016419
Facts & features
Interior
Bedrooms & bathrooms
- Bedrooms: 2
- Bathrooms: 2
- Full bathrooms: 2
- Main level bedrooms: 2
Bedroom s
- Level: Main
Bedroom s
- Level: Main
Bathroom full
- Features: Walk-In Closet(s)
- Level: Main
Bathroom full
- Level: Main
Kitchen
- Features: Open Floorplan
- Level: Main
Living room
- Features: Open Floorplan
- Level: Main
Heating
- Central
Cooling
- Central Air
Appliances
- Included: Dishwasher, Electric Range, Microwave
- Laundry: In Kitchen
Features
- Walk-In Closet(s)
- Has basement: No
Interior area
- Total structure area: 884
- Total interior livable area: 884 sqft
- Finished area above ground: 884
- Finished area below ground: 0
Property
Parking
- Parking features: Driveway
- Has uncovered spaces: Yes
Features
- Levels: One
- Stories: 1
Lot
- Size: 0.13 Acres
Details
- Parcel number: 158069
- Zoning: ETJ
- Special conditions: Standard
Construction
Type & style
- Home type: SingleFamily
- Property subtype: Single Family Residence
Materials
- Vinyl
- Foundation: Crawl Space
Condition
- New construction: No
- Year built: 1940
Utilities & green energy
- Sewer: Shared Septic
- Water: Shared Well
Community & neighborhood
Location
- Region: Kannapolis
- Subdivision: Hannah Barnhardt Estates
Other
Other facts
- Road surface type: Gravel
Price history
| Date | Event | Price |
|---|---|---|
| 5/12/2023 | Sold | $215,000+0%$243/sqft |
Source: | ||
| 4/12/2023 | Price change | $214,900-2.3%$243/sqft |
Source: | ||
| 3/31/2023 | Listed for sale | $219,900+201.2%$249/sqft |
Source: | ||
| 5/4/2022 | Sold | $73,000$83/sqft |
Source: Public Record | ||
Public tax history
| Year | Property taxes | Tax assessment |
|---|---|---|
| 2024 | $772 +44.9% | $118,299 +44.9% |
| 2023 | $533 +65.7% | $81,638 +85.4% |
| 2022 | $321 | $44,025 |
Find assessor info on the county website
Neighborhood: 28083
Nearby schools
GreatSchools rating
- 9/10Jackson Park ElementaryGrades: K-5Distance: 1 mi
- 1/10Kannapolis MiddleGrades: 6-8Distance: 4.3 mi
- 2/10A. L. Brown High SchoolGrades: 9-12Distance: 2 mi
Get a cash offer in 3 minutes
Find out how much your home could sell for in as little as 3 minutes with a no-obligation cash offer.
Estimated market value
$223,000
Get a cash offer in 3 minutes
Find out how much your home could sell for in as little as 3 minutes with a no-obligation cash offer.
Estimated market value
$223,000
