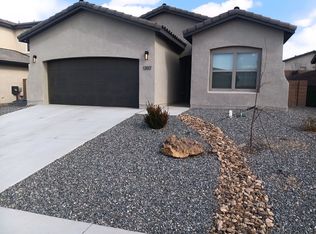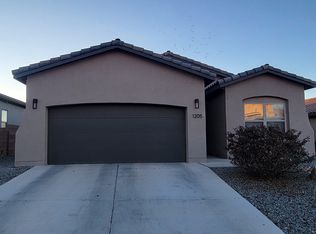Sold
Price Unknown
1206 Grace St NE, Rio Rancho, NM 87144
3beds
2,629sqft
Single Family Residence
Built in 2020
6,534 Square Feet Lot
$429,200 Zestimate®
$--/sqft
$2,767 Estimated rent
Home value
$429,200
$386,000 - $476,000
$2,767/mo
Zestimate® history
Loading...
Owner options
Explore your selling options
What's special
Gorgeous like-new home in desired Milagro Mesa! Spacious open kitchen with BRAND NEW quartz countertops, elegant porcelain tile backsplash, SS appliances, walk-in pantry, and generous island. Formal DR. Main floor features an expansive Owner's Suite that includes a magnificent en suite bathroom with granite dual sink vanities, garden soaking tub, glass door shower, and luxurious tile. Boutique-sized closet with built-in shelves. Upstairs, both guest bedrooms feature walk-in closets, and a vast, open loft area with study/office nook was designed to transform into a 4th BR if desired. Sleek and stylish large format tile throughout the main floor. Comforts include refrigerated AC and a tankless water heater. Low maintenance front yard and huge back yard on a premium corner lot.
Zillow last checked: 8 hours ago
Listing updated: January 17, 2025 at 02:25pm
Listed by:
Matthew J Meyer 505-710-8936,
Coldwell Banker Legacy
Bought with:
Katherine Gilmore Mosley, 38434
Vista Encantada Realtors, LLC
Source: SWMLS,MLS#: 1074452
Facts & features
Interior
Bedrooms & bathrooms
- Bedrooms: 3
- Bathrooms: 3
- Full bathrooms: 2
- 1/2 bathrooms: 1
Primary bedroom
- Level: Main
- Area: 207.62
- Dimensions: 14.83 x 14
Dining room
- Level: Main
- Area: 139.37
- Dimensions: 12.67 x 11
Family room
- Level: Upper
- Area: 406.98
- Dimensions: 21.42 x 19
Kitchen
- Level: Main
- Area: 229.16
- Dimensions: 18.83 x 12.17
Living room
- Level: Main
- Area: 315.4
- Dimensions: 18.83 x 16.75
Heating
- Central, Forced Air, Natural Gas
Cooling
- Refrigerated
Appliances
- Included: Dryer, Dishwasher, Free-Standing Gas Range, Disposal, Microwave, Refrigerator, Self Cleaning Oven, Washer
- Laundry: Electric Dryer Hookup
Features
- Ceiling Fan(s), Separate/Formal Dining Room, Dual Sinks, Garden Tub/Roman Tub, High Ceilings, Kitchen Island, Loft, Multiple Living Areas, Main Level Primary, Pantry, Separate Shower, Water Closet(s), Walk-In Closet(s)
- Flooring: Carpet, Tile
- Windows: Double Pane Windows, Insulated Windows
- Has basement: No
- Has fireplace: No
Interior area
- Total structure area: 2,629
- Total interior livable area: 2,629 sqft
Property
Parking
- Total spaces: 2
- Parking features: Attached, Finished Garage, Garage, Garage Door Opener
- Attached garage spaces: 2
Accessibility
- Accessibility features: None
Features
- Levels: Two
- Stories: 2
- Patio & porch: Covered, Patio
- Exterior features: Private Yard
- Fencing: Wall
Lot
- Size: 6,534 sqft
- Features: Corner Lot, Landscaped
- Residential vegetation: Grassed
Details
- Parcel number: R185917
- Zoning description: R-1
Construction
Type & style
- Home type: SingleFamily
- Architectural style: Spanish/Mediterranean
- Property subtype: Single Family Residence
Materials
- Frame, Stucco, Rock
- Roof: Pitched,Tile
Condition
- Resale
- New construction: No
- Year built: 2020
Details
- Builder name: Abrazo Homes
Utilities & green energy
- Sewer: Public Sewer
- Water: Public
- Utilities for property: Electricity Connected, Natural Gas Connected, Sewer Connected, Water Connected
Green energy
- Energy generation: None
Community & neighborhood
Security
- Security features: Security System
Location
- Region: Rio Rancho
- Subdivision: Milagro Mesa
HOA & financial
HOA
- Has HOA: Yes
- HOA fee: $75 quarterly
- Services included: Common Areas
- Association name: Milagro Mesa Hoa
- Association phone: 505-377-1017
Other
Other facts
- Listing terms: Cash,Conventional,FHA,VA Loan
- Road surface type: Asphalt, Paved
Price history
| Date | Event | Price |
|---|---|---|
| 1/15/2025 | Sold | -- |
Source: | ||
| 12/2/2024 | Pending sale | $430,000$164/sqft |
Source: | ||
| 11/24/2024 | Listed for sale | $430,000$164/sqft |
Source: | ||
| 11/12/2020 | Sold | -- |
Source: | ||
Public tax history
| Year | Property taxes | Tax assessment |
|---|---|---|
| 2025 | -- | $129,548 +3% |
| 2024 | $4,461 +2.7% | $125,776 +3% |
| 2023 | $4,344 +2% | $122,113 +3% |
Find assessor info on the county website
Neighborhood: 87144
Nearby schools
GreatSchools rating
- 7/10Ernest Stapleton Elementary SchoolGrades: K-5Distance: 0.6 mi
- 7/10Eagle Ridge Middle SchoolGrades: 6-8Distance: 0.5 mi
- 7/10V Sue Cleveland High SchoolGrades: 9-12Distance: 3 mi
Schools provided by the listing agent
- Elementary: E Stapleton
- Middle: Eagle Ridge
- High: V. Sue Cleveland
Source: SWMLS. This data may not be complete. We recommend contacting the local school district to confirm school assignments for this home.
Get a cash offer in 3 minutes
Find out how much your home could sell for in as little as 3 minutes with a no-obligation cash offer.
Estimated market value$429,200
Get a cash offer in 3 minutes
Find out how much your home could sell for in as little as 3 minutes with a no-obligation cash offer.
Estimated market value
$429,200

