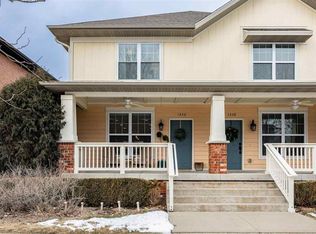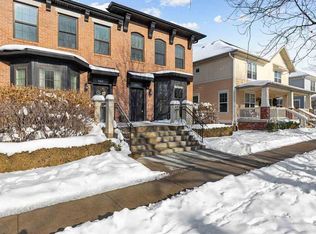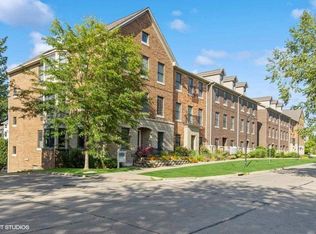Sold for $347,900 on 06/09/25
$347,900
1206 Foster Rd, Iowa City, IA 52245
2beds
1,768sqft
Condominium, Residential
Built in 2013
-- sqft lot
$350,300 Zestimate®
$197/sqft
$1,949 Estimated rent
Home value
$350,300
$333,000 - $368,000
$1,949/mo
Zestimate® history
Loading...
Owner options
Explore your selling options
What's special
URBAN TOWNHOUSE blends modern design and natural serenity, tucked against a wooded backdrop in Iowa City’s sought-after Peninsula Neighborhood. Living across three finished levels, with dark-stained oak hardwood floors, soaring nine-foot ceilings, and a striking gas fireplace that anchors the open main living area. The kitchen is a standout, featuring crisp white quartz countertops, slow-close white cabinetry, stainless steel appliances, and a generous walk-in pantry, creating a bright and functional space for both everyday living and effortless entertaining. A private screened porch overlooking mature trees with a deck ideal for grilling, while a welcoming front porch adds to the neighborhood's community connection. The lower-level flex space, finished with LVP flooring, offers endless possibilities—whether as a home office, gym, media room, or guest retreat. Throughout the home, you’ll find clean-lined trim, contemporary finishes, and thoughtful touches like quartz surfaces in all four bathrooms, ensuring a cohesive and stylish feel. Attached two-car garage, and the location places you steps from neighborhood walking trails, a nearby dog park, and easy connections to Coralville and River Landing. Offering low-maintenance living, enjoy the vibrant Peninsula lifestyle, where community meets sophisticated, modern living.
Zillow last checked: 8 hours ago
Listing updated: June 09, 2025 at 03:57pm
Listed by:
Adam Pretorius 319-400-2741,
Lepic-Kroeger, REALTORS
Bought with:
Keller Williams Legacy Group
Source: Iowa City Area AOR,MLS#: 202502688
Facts & features
Interior
Bedrooms & bathrooms
- Bedrooms: 2
- Bathrooms: 4
- Full bathrooms: 2
- 1/2 bathrooms: 2
Heating
- Natural Gas
Cooling
- Central Air
Appliances
- Included: Dishwasher, Microwave, Range Or Oven, Refrigerator, Dryer, Washer
Features
- High Ceilings, Tray Ceiling(s)
- Basement: Finished
- Number of fireplaces: 1
- Fireplace features: Living Room, Gas
Interior area
- Total structure area: 1,768
- Total interior livable area: 1,768 sqft
- Finished area above ground: 1,480
- Finished area below ground: 288
Property
Parking
- Total spaces: 2
- Parking features: Garage - Attached
- Has attached garage: Yes
Features
- Patio & porch: Deck, Screened
Lot
- Size: 4,356 sqft
- Features: Wooded
Details
- Parcel number: 1004328026
- Zoning: Res
- Special conditions: Standard
Construction
Type & style
- Home type: Condo
- Property subtype: Condominium, Residential
- Attached to another structure: Yes
Materials
- Frame
Condition
- Year built: 2013
Details
- Builder name: Peninsula Development Co
Utilities & green energy
- Sewer: Public Sewer
- Water: Public
- Utilities for property: Cable Available
Community & neighborhood
Community
- Community features: Park, Playground, Sidewalks, Street Lights
Location
- Region: Iowa City
- Subdivision: Peninsula
HOA & financial
HOA
- Has HOA: Yes
- HOA fee: $2,580 annually
- Services included: Insurance, Exterior Maintenance, Management
Other
Other facts
- Listing terms: Conventional,Cash
Price history
| Date | Event | Price |
|---|---|---|
| 6/9/2025 | Sold | $347,900$197/sqft |
Source: | ||
| 4/22/2025 | Listed for sale | $347,900+18.7%$197/sqft |
Source: | ||
| 11/6/2020 | Sold | $293,000-1%$166/sqft |
Source: | ||
| 11/2/2020 | Pending sale | $296,000$167/sqft |
Source: CENTURY 21 Signature Real Estate #202005724 | ||
| 9/21/2020 | Listed for sale | $296,000+3.1%$167/sqft |
Source: CENTURY 21 Signature Real Estate #202005724 | ||
Public tax history
| Year | Property taxes | Tax assessment |
|---|---|---|
| 2024 | $6,275 -3% | $333,580 |
| 2023 | $6,471 +4.7% | $333,580 +11.7% |
| 2022 | $6,183 +0.3% | $298,570 |
Find assessor info on the county website
Neighborhood: Peninsula Area
Nearby schools
GreatSchools rating
- 8/10Lincoln Elementary SchoolGrades: K-6Distance: 0.7 mi
- 5/10Southeast Junior High SchoolGrades: 7-8Distance: 3.6 mi
- 7/10Iowa City High SchoolGrades: 9-12Distance: 2.9 mi

Get pre-qualified for a loan
At Zillow Home Loans, we can pre-qualify you in as little as 5 minutes with no impact to your credit score.An equal housing lender. NMLS #10287.
Sell for more on Zillow
Get a free Zillow Showcase℠ listing and you could sell for .
$350,300
2% more+ $7,006
With Zillow Showcase(estimated)
$357,306

