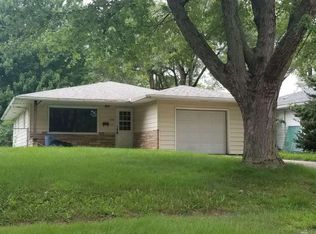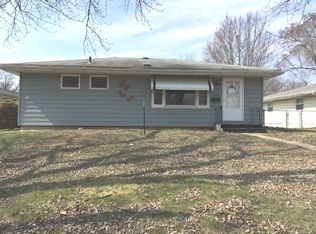4 Bedroom, 2 Bath 1 story home. Covered porch leads to the large entry foyer. Formal living room (would make a great home office too!) L-shaped dining room/family room. Handy kitchen with breakfast bar and appliances. Master bedroom with double closets, built in safes and tiled 3/4 bath. Another full bath and 3 more bedrooms, all with closets. Some newer windows and doors. Partial basement with bar area and rec room with pool table. Attached 2 car PLUS a 20'x20' extra garage and 10'x10' shed. Apple and pear trees in the shady backyard.
This property is off market, which means it's not currently listed for sale or rent on Zillow. This may be different from what's available on other websites or public sources.


