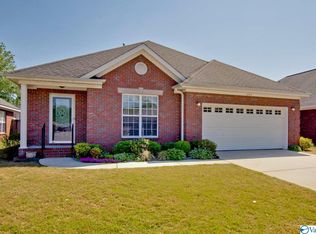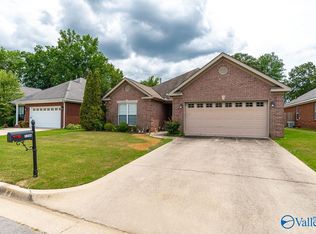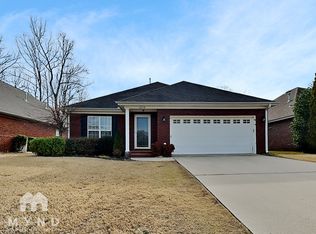Sold for $262,500
$262,500
1206 Excalibur Dr SW, Decatur, AL 35603
3beds
1,840sqft
Single Family Residence
Built in 2006
5,662.8 Square Feet Lot
$260,000 Zestimate®
$143/sqft
$1,919 Estimated rent
Home value
$260,000
$205,000 - $328,000
$1,919/mo
Zestimate® history
Loading...
Owner options
Explore your selling options
What's special
The perfect, low maintenance 3 bedroom 2 bath home is here! The spacious living room is freshly painted with calming colors. The kitchen boasts quality cabinets, with new stainless steel appliances is the perfect gathering spot. New LVP flooring and paint grace all the bedrooms. Great schools, great location, and ready for a great owner.
Zillow last checked: 8 hours ago
Listing updated: September 03, 2024 at 10:34pm
Listed by:
Janelle Brown 256-476-3318,
Re Li Properties
Bought with:
Emily Garay, 128988
Keller Williams Realty Madison
Source: ValleyMLS,MLS#: 21862940
Facts & features
Interior
Bedrooms & bathrooms
- Bedrooms: 3
- Bathrooms: 2
- Full bathrooms: 2
Primary bedroom
- Features: Ceiling Fan(s), Crown Molding, Smooth Ceiling, Tray Ceiling(s), Walk-In Closet(s), LVP
- Level: First
- Area: 195
- Dimensions: 13 x 15
Bedroom 2
- Features: Ceiling Fan(s), Smooth Ceiling, LVP Flooring
- Level: First
- Area: 144
- Dimensions: 12 x 12
Bedroom 3
- Features: Ceiling Fan(s), Smooth Ceiling, LVP
- Level: First
- Area: 120
- Dimensions: 10 x 12
Bathroom 1
- Features: Crown Molding, Double Vanity, Smooth Ceiling
- Level: First
Dining room
- Features: Crown Molding, Smooth Ceiling, Tile
- Level: First
- Area: 187
- Dimensions: 11 x 17
Kitchen
- Features: Crown Molding, Eat-in Kitchen, Pantry, Recessed Lighting, Smooth Ceiling, Tile
- Level: First
- Area: 165
- Dimensions: 11 x 15
Living room
- Features: Ceiling Fan(s), Crown Molding, Fireplace, Laminate Floor, Recessed Lighting, Smooth Ceiling, Tray Ceiling(s)
- Level: First
- Area: 414
- Dimensions: 18 x 23
Laundry room
- Features: Smooth Ceiling, Tile
- Level: First
- Area: 36
- Dimensions: 6 x 6
Heating
- Central 1, Natural Gas
Cooling
- Central 1
Features
- Has basement: No
- Number of fireplaces: 1
- Fireplace features: Gas Log, One
Interior area
- Total interior livable area: 1,840 sqft
Property
Parking
- Parking features: Garage-Two Car
Lot
- Size: 5,662 sqft
- Dimensions: 55 x 105
Details
- Parcel number: 02 08 27 0 000 285.000
Construction
Type & style
- Home type: SingleFamily
- Property subtype: Single Family Residence
Materials
- Foundation: Slab
Condition
- New construction: No
- Year built: 2006
Utilities & green energy
- Sewer: Public Sewer
- Water: Public
Community & neighborhood
Location
- Region: Decatur
- Subdivision: Knights Place
HOA & financial
HOA
- Has HOA: Yes
- HOA fee: $240 annually
- Association name: Knights Place
Price history
| Date | Event | Price |
|---|---|---|
| 9/3/2024 | Sold | $262,500-2.7%$143/sqft |
Source: | ||
| 7/20/2024 | Pending sale | $269,900$147/sqft |
Source: | ||
| 6/23/2024 | Price change | $269,900-3.6%$147/sqft |
Source: | ||
| 6/10/2024 | Listed for sale | $279,900+123.9%$152/sqft |
Source: | ||
| 10/5/2015 | Sold | $125,000-7.4%$68/sqft |
Source: | ||
Public tax history
| Year | Property taxes | Tax assessment |
|---|---|---|
| 2024 | $1,665 -1% | $36,760 -1% |
| 2023 | $1,682 +4% | $37,120 +4% |
| 2022 | $1,616 +14% | $35,680 +14% |
Find assessor info on the county website
Neighborhood: 35603
Nearby schools
GreatSchools rating
- 4/10Julian Harris Elementary SchoolGrades: PK-5Distance: 0.9 mi
- 6/10Cedar Ridge Middle SchoolGrades: 6-8Distance: 2.4 mi
- 7/10Austin High SchoolGrades: 10-12Distance: 1.6 mi
Schools provided by the listing agent
- Elementary: Julian Harris Elementary
- Middle: Austin Middle
- High: Austin
Source: ValleyMLS. This data may not be complete. We recommend contacting the local school district to confirm school assignments for this home.
Get pre-qualified for a loan
At Zillow Home Loans, we can pre-qualify you in as little as 5 minutes with no impact to your credit score.An equal housing lender. NMLS #10287.
Sell for more on Zillow
Get a Zillow Showcase℠ listing at no additional cost and you could sell for .
$260,000
2% more+$5,200
With Zillow Showcase(estimated)$265,200


