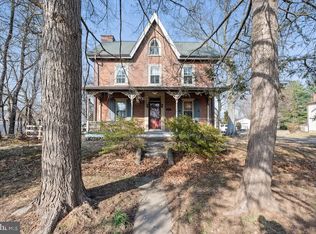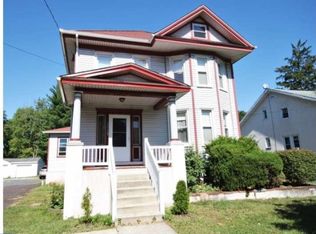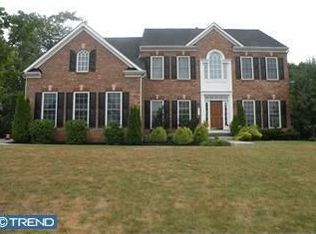Sold for $500,500 on 09/04/24
$500,500
1206 Egypt Rd, Oaks, PA 19456
4beds
2baths
2,137sqft
Duplex
Built in 1927
-- sqft lot
$580,800 Zestimate®
$234/sqft
$2,116 Estimated rent
Home value
$580,800
$529,000 - $639,000
$2,116/mo
Zestimate® history
Loading...
Owner options
Explore your selling options
What's special
Owner Occupant or Investor opportunity! Check out this property with potential for an owner to live in one unit and rent the other unit out and have them pay your mortgage! The main Building has two residential rental units in it or could easily be converted back to a single family residence. If you are going to leave it as two rental unit the 1st floor unit is a 1 bedroom with an additional office space and sitting room, (projected rent of $1,500 per month) the second floor has a separate entrance and up to 3 bedrooms if you choose (projected rent $1,900 per month). All appliances are included. The oversized 30 x 35 detached garage would make for storage or contractor space for the owner occupant, there is a separate electric service to the garage and it has a wood/coal stove included, there is also attic storage in the garage. (projected rent $2,300 per month) All remaining items in the garage at final settlement are included. The Seller requires all offers to purchase this property to include a complete and signed "Buyer's Financial Statement" (BFI) and for all "NON-CASH" offers a Mortgage Pre-approval Letter from a reputable Mortgage Company.
Zillow last checked: 8 hours ago
Listing updated: September 19, 2024 at 02:41pm
Listed by:
Rick Opperman 610-489-2100,
Long & Foster Real Estate, Inc.
Bought with:
Ashley Meier, RS342519
EveryHome Realtors
Source: Bright MLS,MLS#: PAMC2109756
Facts & features
Interior
Bedrooms & bathrooms
- Bedrooms: 4
- Bathrooms: 2
Basement
- Area: 0
Heating
- Baseboard, Radiator, Natural Gas
Cooling
- Window Unit(s), Electric
Appliances
- Included: Oven/Range - Electric, Refrigerator, Washer, Dryer, Gas Water Heater
Features
- Basement: Full
- Has fireplace: No
Interior area
- Total structure area: 2,137
- Total interior livable area: 2,137 sqft
Property
Parking
- Total spaces: 6
- Parking features: Garage Faces Front, Garage Door Opener, Oversized, Asphalt, Detached, Off Street
- Garage spaces: 6
- Has uncovered spaces: Yes
- Details: Garage Sqft: 1050
Accessibility
- Accessibility features: Stair Lift
Features
- Pool features: None
Lot
- Size: 0.55 Acres
- Dimensions: 80.00 x 0.00
Details
- Additional structures: Above Grade, Below Grade
- Parcel number: 610001312004
- Zoning: VCO
- Zoning description: Village Commercial Office
- Special conditions: Standard
Construction
Type & style
- Home type: MultiFamily
- Architectural style: Colonial
- Property subtype: Duplex
Materials
- Vinyl Siding
- Foundation: Stone
Condition
- New construction: No
- Year built: 1927
Utilities & green energy
- Sewer: Public Sewer
- Water: Well
Community & neighborhood
Location
- Region: Oaks
- Municipality: UPPER PROVIDENCE TWP
Other
Other facts
- Listing agreement: Exclusive Right To Sell
- Ownership: Fee Simple
Price history
| Date | Event | Price |
|---|---|---|
| 10/30/2025 | Listing removed | $1,495$1/sqft |
Source: Zillow Rentals | ||
| 10/20/2025 | Listed for rent | $1,495-23.3%$1/sqft |
Source: Zillow Rentals | ||
| 1/26/2025 | Listing removed | $1,950$1/sqft |
Source: Zillow Rentals | ||
| 1/4/2025 | Listed for rent | $1,950$1/sqft |
Source: Zillow Rentals | ||
| 12/8/2024 | Listing removed | $1,950$1/sqft |
Source: Zillow Rentals | ||
Public tax history
| Year | Property taxes | Tax assessment |
|---|---|---|
| 2024 | $5,304 | $139,580 |
| 2023 | $5,304 +6.9% | $139,580 |
| 2022 | $4,962 +6.4% | $139,580 |
Find assessor info on the county website
Neighborhood: 19456
Nearby schools
GreatSchools rating
- 6/10Oaks El SchoolGrades: K-4Distance: 0.7 mi
- 7/10Spring-Ford Ms 7th Grade CenterGrades: 7Distance: 4.7 mi
- 9/10Spring-Ford Shs 10-12 Gr CenterGrades: 9-12Distance: 5.2 mi
Schools provided by the listing agent
- District: Spring-ford Area
Source: Bright MLS. This data may not be complete. We recommend contacting the local school district to confirm school assignments for this home.

Get pre-qualified for a loan
At Zillow Home Loans, we can pre-qualify you in as little as 5 minutes with no impact to your credit score.An equal housing lender. NMLS #10287.
Sell for more on Zillow
Get a free Zillow Showcase℠ listing and you could sell for .
$580,800
2% more+ $11,616
With Zillow Showcase(estimated)
$592,416

