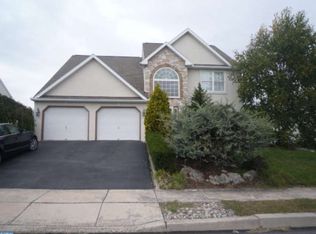Welcome home to 1206 Earl Rd in Schuylkill Valley schools. This gorgeous 4 bed, 2 1/2 bath stucco/stone 2 story is ready for a new owner. Pride of ownership and a warm inviting decor greet you in the foyer and will set the tone for your showing experience. An amazing Kitchen features 26 handles, custom farm sink, granite c/tops, island, tile backsplash, over/under cabinet lighting, desk area and a walk-in pantry. As you exit your Breakfast Room to the deck, you'll have breathtaking views of the Blue Mountains. You can fill up your built-in bookshelves in the Living Room with your favorite reading material. You can enjoy entertaining or quiet times in the Family Room; the gas fireplace will take out the chill and warm you on those cool, crisp evenings. Upstairs you'll find all 4 bedrooms. The Master Suite is quite large and boasts a cathedral ceiling and double walk-in closets. Enter the Master Bath and you'll fall in love with the double vanity, Jacuzzi and stand up shower. The other three bedrooms are of good size and have generous closet space. You'll find so many unique features and amenities throughout to include custom crown and picture frame moldings, Dining Room tray ceiling, tile, hardwood and wide plank flooring, and archways. The laundry is on the main floor for your convenience.You can walk out your basement to a paver patio. The heat and hot water are heated by natural gas which equates to efficiency. The furnace is equipped with an aprilaire system and an air purifier. The fenced back yard is ideal for the entire family including pets. The mature landscaping completes this package. You need to see this home to appreciate it! The sellers are offering a one year HMS home warranty with an acceptable offer.
This property is off market, which means it's not currently listed for sale or rent on Zillow. This may be different from what's available on other websites or public sources.

