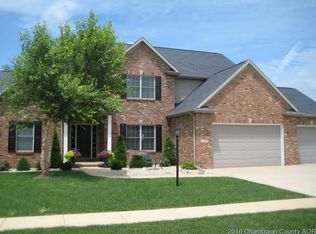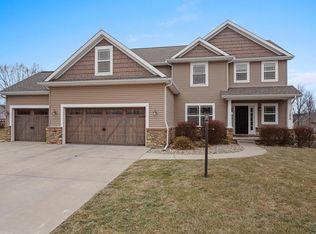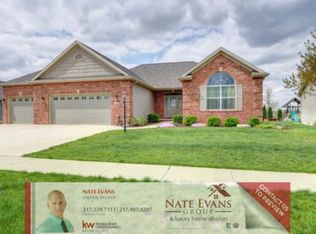THORNEWOOD AT IT'S BEST! IMMACULATE OPEN 2 STORY PLAN, MANY UPDATES AND UPGRADES INSIDE/OUT. BEAUTIFUL, TASTEFUL DECOR, PLEASURE TO SHOW! WELCOMING 2-STORY FOYER WITH WOOD FLOORING. WELL APPOINTED KITCHEN HAS CENTER ISLAND, SS APPLIANCES REMAIN (FRIG IS BLACK), HUGE PANTRY, GRANITE COUNTERS. Electric cook-top, microwave is also convection. FIRST FLOOR OWNER'S SUITE DELUXE HAS DOUBLE VANITY, CORNER TUB, SEPARATE SHOWER, WALK IN CLOSET. THREE SPACIOUS BEDROOMS UP WITH IT'S OWN FAMILY ROOM AREA/ALCOVE. APRIL-AIRE HUMIDIFIER, AIR FILTER, REVERSE OSMOSIS WATER SYSTEM. QUALITY PELLA WINDOWS. DROP ZONE/MUDROOM OFF 3 C GARAGE. FULL UNFINISHED BASEMENT/BATH ROUGH-IN, 9 FT. CEILINGS, READY FOR EXPANSION. MITIGATED FOR RADON. LARGE DECK OVERLOOKING LOVELY, PROFESSIONALLY LANDSCAPED YARD. GARDEN BOXES REMAIN. LARGE 3 CAR GARAGE HAS EPOXIED FLOOR, STORAGE CABINETS AND SHELVING REMAIN. SO MUCH HOUSE FOR THE $$$
This property is off market, which means it's not currently listed for sale or rent on Zillow. This may be different from what's available on other websites or public sources.



