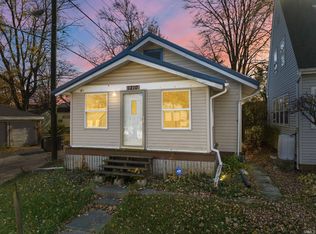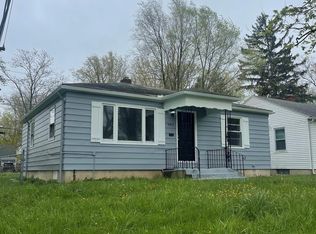Oak floors in DR, LR & 2 bedrooms. Carpet in 2 bedrooms and stairway. Oak woodwork. Large vegetable garden. Swing set in back yard. Driveway parks 3 cars. Maple kitchen cabinets. Over-sized 1 car garage. Sump pump. Pantry in basement.
This property is off market, which means it's not currently listed for sale or rent on Zillow. This may be different from what's available on other websites or public sources.


