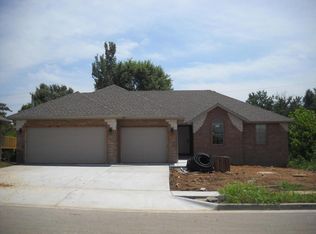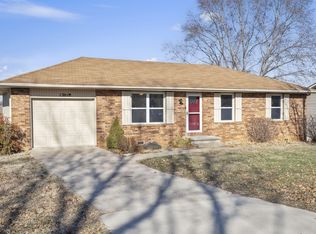COME HOME to this 3bed 2 bath home.When you walk in through the door have a seat&relax in the living room thats open to the kitchen and dining area. Granit counter tops and tile in the bathrooms, hardwood flooring and carpet in bedrooms.Nice backyard with patio and fire pit.Walking distance to park and city pool. Schedule your showing today!
This property is off market, which means it's not currently listed for sale or rent on Zillow. This may be different from what's available on other websites or public sources.


