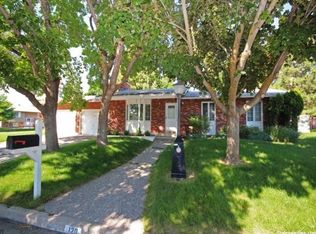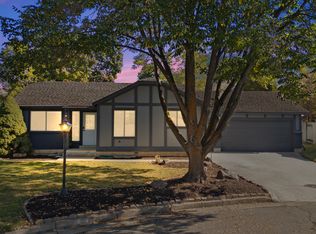Located in the desirable Cliffside neighborhood of Logan, this well-maintained 5-bedroom, 3-bathroom home presents an incredible home. Enjoy peace of mind with a newer roof and windows, plus a brand-new AC and furnace installed in 2022. The spacious floor plan features an office conveniently located off the living room-perfect for working from home. Surrounded by breathtaking mountain views and just minutes from Logan Canyon, great schools, parks, and recreation, this home is an ideal blend of comfort and convenience. 12 month lease minimum
This property is off market, which means it's not currently listed for sale or rent on Zillow. This may be different from what's available on other websites or public sources.

