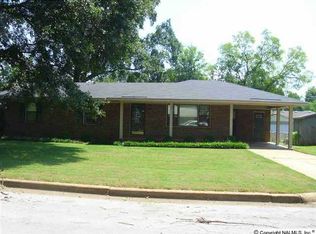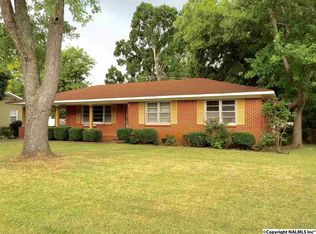Sold for $220,000 on 10/11/24
$220,000
1206 Donna Ave SE, Decatur, AL 35601
3beds
1,394sqft
Single Family Residence
Built in 1963
10,126 Square Feet Lot
$222,200 Zestimate®
$158/sqft
$1,349 Estimated rent
Home value
$222,200
$176,000 - $280,000
$1,349/mo
Zestimate® history
Loading...
Owner options
Explore your selling options
What's special
Location is a plus. This full brick is well -maintained, attractively decorated and exemplifies comfortable living. Good-sized kitchen and dining room are open with atrium doors to the raised deck. The 3 bedrooms have hardwood floors, ceiling fans, smooth ceilings and the two baths are tile. Pull-down attic stairs with some floored area. Laundry has outside door. Back yard is privacy fenced, the two story detached garage/workshop opens to the alley. The upstairs for the garage is a full-sized room with outside staircase. Picnic table remains, Basketball negotiable.
Zillow last checked: 8 hours ago
Listing updated: October 11, 2024 at 03:41pm
Listed by:
Jennifer Wright 256-318-5363,
MarMac Real Estate
Bought with:
Freida Perry, 33974
ERA King Real Estate Company
Source: ValleyMLS,MLS#: 21867716
Facts & features
Interior
Bedrooms & bathrooms
- Bedrooms: 3
- Bathrooms: 2
- Full bathrooms: 1
- 3/4 bathrooms: 1
Primary bedroom
- Features: Ceiling Fan(s), Smooth Ceiling, Window Cov, Wood Floor
- Level: First
- Area: 143
- Dimensions: 11 x 13
Bedroom 2
- Features: Smooth Ceiling, Window Cov, Wood Floor
- Level: First
- Area: 132
- Dimensions: 11 x 12
Bedroom 3
- Features: Smooth Ceiling, Wood Floor
- Level: First
- Area: 121
- Dimensions: 11 x 11
Dining room
- Features: Smooth Ceiling
- Area: 180
- Dimensions: 12 x 15
Kitchen
- Features: Smooth Ceiling, Tile, Window Cov, Built-in Features
- Level: First
- Area: 110
- Dimensions: 10 x 11
Living room
- Features: Smooth Ceiling, Window Cov, Wood Floor
- Level: First
- Area: 242
- Dimensions: 11 x 22
Heating
- Central 1, Electric
Cooling
- Central 1, Electric
Appliances
- Included: Dishwasher, Electric Water Heater, Microwave, Range
Features
- Basement: Crawl Space
- Has fireplace: No
- Fireplace features: None
Interior area
- Total interior livable area: 1,394 sqft
Property
Parking
- Total spaces: 1
- Parking features: Attached Carport, Carport, Driveway-Concrete, Garage-Detached, Garage Faces Side, Garage-Two Car, Workshop in Garage
- Carport spaces: 1
Features
- Levels: One
- Stories: 1
- Exterior features: Curb/Gutters
Lot
- Size: 10,126 sqft
- Dimensions: 83 x 122
Details
- Parcel number: 03 08,28 2 001 057. 000
Construction
Type & style
- Home type: SingleFamily
- Architectural style: Ranch
- Property subtype: Single Family Residence
Condition
- New construction: No
- Year built: 1963
Utilities & green energy
- Sewer: Public Sewer
- Water: Public
Community & neighborhood
Community
- Community features: Curbs
Location
- Region: Decatur
- Subdivision: Wilson
Price history
| Date | Event | Price |
|---|---|---|
| 10/11/2024 | Sold | $220,000-2.7%$158/sqft |
Source: | ||
| 9/5/2024 | Pending sale | $226,000$162/sqft |
Source: | ||
| 8/5/2024 | Listed for sale | $226,000+126.2%$162/sqft |
Source: | ||
| 7/2/2012 | Sold | $99,900$72/sqft |
Source: | ||
Public tax history
| Year | Property taxes | Tax assessment |
|---|---|---|
| 2024 | $568 | $13,580 |
| 2023 | $568 | $13,580 |
| 2022 | $568 +18.8% | $13,580 +17.1% |
Find assessor info on the county website
Neighborhood: 35601
Nearby schools
GreatSchools rating
- 6/10Eastwood Elementary SchoolGrades: PK-5Distance: 0.9 mi
- 4/10Decatur Middle SchoolGrades: 6-8Distance: 1 mi
- 5/10Decatur High SchoolGrades: 9-12Distance: 0.9 mi
Schools provided by the listing agent
- Elementary: Eastwood Elementary
- Middle: Decatur Middle School
- High: Decatur High
Source: ValleyMLS. This data may not be complete. We recommend contacting the local school district to confirm school assignments for this home.

Get pre-qualified for a loan
At Zillow Home Loans, we can pre-qualify you in as little as 5 minutes with no impact to your credit score.An equal housing lender. NMLS #10287.

