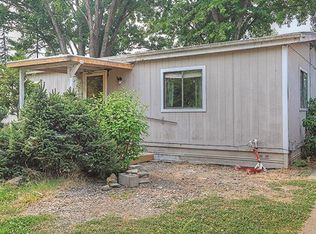Located in Southdown Estates, this single level, one-owner 1826 sqft home features spacious living areas, high vaulted ceilings, and plenty of storage. Inside, the interior has been freshly painted and new carpet installed throughout; 3 bedrooms, 2 baths, a formal dining and living room with slate surround gas fireplace, built-in shelving, custom wood shutters on windows, and several dual sliders to the large covered back patio where you'll find a low-maintenance outdoor space with a custom deck surrounded spa just steps outside the Master Suite. To the front of the home you'll find a spacious yard and just down the road, a pond private to this established community.
This property is off market, which means it's not currently listed for sale or rent on Zillow. This may be different from what's available on other websites or public sources.

