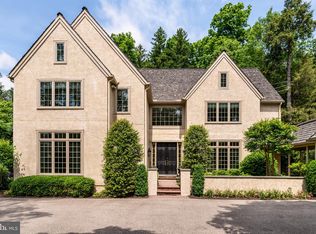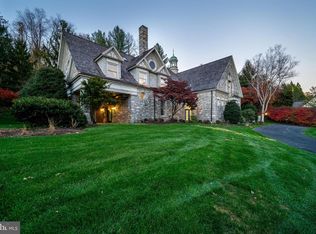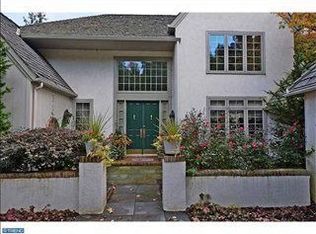This is an exceptional Denbigh property perched on the upper circle, giving it a unique presence in the community. The house has been meticulously maintained and upgraded by the current owners. Lush, professionally landscaped outdoor spaces are highlighted by a lovely swimming pool, walled gardens, and two spacious patios, all easily accessed from multiple rooms. With a highly popular open floor plan this tastefully decorated house offers flexibility and carefree living. Sunlight pours through the many windows and greets you as you enter the front door into a welcoming two story entrance hall. This leads to a comfortable formal living room with large windows, a gas fireplace, and traditional trim work. Step up to the gracious dining room with triple French doors leading to one of the outdoor terraces. The updated cook's kitchen with gas cooktop and white cabinetry and adjacent family room is perfect for casual entertaining or comfortable evenings at home. Finally, a cozy library with built-ins and a gas fireplace is tucked away off of the foyer, providing another space for working or relaxing. The second floor is reached by a pretty staircase. The master bedroom suite offers plenty of space with a large, luxurious bathroom, two professionally outfitted walk in closets, and storage for linens. There are two additional bedrooms and a hall bath on the second floor. The lower level is partially finished with two rooms for table games and TV. There is a large unfinished area with plenty of space for storage. This is a turn key property that has been upgraded consistently over the course of the owner's tenure. Attention to detail, classic design, comfort, and convenience are hallmarks of this special house.
This property is off market, which means it's not currently listed for sale or rent on Zillow. This may be different from what's available on other websites or public sources.



