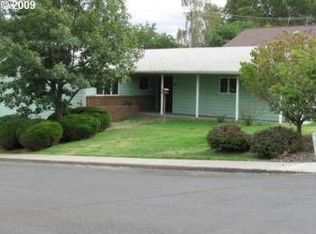Wonderful corner location with a view! The home has a new kitchen, hardwood floors, & large bedrooms. The basement has a recreation room, potential bedroom, and a shop/garage. There is also a detached four car garage.
This property is off market, which means it's not currently listed for sale or rent on Zillow. This may be different from what's available on other websites or public sources.

