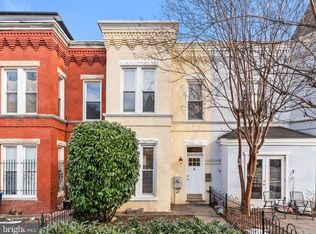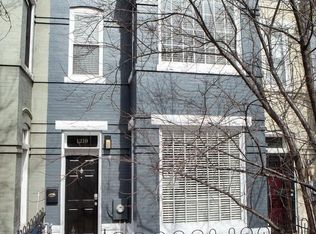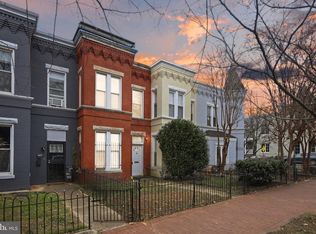Sold for $1,029,000
$1,029,000
1206 D St NE, Washington, DC 20002
3beds
1,468sqft
Townhouse
Built in 1900
1,520 Square Feet Lot
$1,017,700 Zestimate®
$701/sqft
$4,102 Estimated rent
Home value
$1,017,700
$967,000 - $1.07M
$4,102/mo
Zestimate® history
Loading...
Owner options
Explore your selling options
What's special
This semi-detached federal style row home is classic Capitol Hill with a fully-modernized interior, re-built entirely (by the current owners) from the inside - taken down to the studs - in 2021, making it a 4-year-old home! The remodel included a reconfiguration of the main level, creating a beautiful, expanded kitchen, upgraded powder room, and a 100-SF sunroom addition at the rear of the home, providing abundant natural light. On the upper level, an en-suite Primary Bathroom was added, along with a remodel of the existing hall bathroom and re-configuration of the Laundry Closet. The 2021 renovation also included brand new, solid oak flooring on both levels, HVAC, hot water heater, all appliances, plumbing, electrical, windows, doors, built-ins, fireplace surround, expanded storage in the Primary Suite, and the addition of a skylight. The functional, wood-burning fireplace is perfect for a cozy fall evening. The fenced patio creates a private oasis, including a paver patio with plenty of room for seating, garden beds and a sizable shed from 2023. The exterior was just painted in 2025. Only 3 blocks north of Lincoln Park, the centerpiece of life on the Hill and 4 blocks south from bustling H Street! 5 blocks from the library and <1 mile to Eastern Market, DC’s original and longstanding indoor/outdoor food and arts market and your Metro stop for the Orange, Blue and Silver Lines.
Zillow last checked: 8 hours ago
Listing updated: November 03, 2025 at 03:38pm
Listed by:
Brittanie DeChino 202-802-0158,
TTR Sotheby's International Realty
Bought with:
Jack Shorb
Compass
Source: Bright MLS,MLS#: DCDC2224226
Facts & features
Interior
Bedrooms & bathrooms
- Bedrooms: 3
- Bathrooms: 3
- Full bathrooms: 2
- 1/2 bathrooms: 1
- Main level bathrooms: 1
Primary bedroom
- Level: Upper
Bedroom 2
- Features: Flooring - HardWood
- Level: Upper
Bedroom 3
- Features: Flooring - HardWood
- Level: Upper
Primary bathroom
- Level: Upper
Dining room
- Features: Flooring - HardWood
- Level: Main
Other
- Level: Upper
Kitchen
- Features: Flooring - HardWood
- Level: Main
Living room
- Features: Flooring - HardWood
- Level: Main
Other
- Level: Main
Heating
- Forced Air, Natural Gas
Cooling
- Central Air, Electric
Appliances
- Included: Refrigerator, Dishwasher, Disposal, Oven/Range - Gas, Microwave, Washer, Dryer, Electric Water Heater
- Laundry: Has Laundry, Upper Level
Features
- Dining Area, Primary Bath(s), Bathroom - Tub Shower, Bathroom - Walk-In Shower, Built-in Features, Family Room Off Kitchen
- Flooring: Wood
- Has basement: No
- Number of fireplaces: 1
- Fireplace features: Glass Doors, Screen
Interior area
- Total structure area: 1,468
- Total interior livable area: 1,468 sqft
- Finished area above ground: 1,468
- Finished area below ground: 0
Property
Parking
- Parking features: On Street
- Has uncovered spaces: Yes
Accessibility
- Accessibility features: None
Features
- Levels: Two
- Stories: 2
- Patio & porch: Patio
- Exterior features: Street Lights, Sidewalks
- Pool features: None
- Fencing: Full
- Has view: Yes
- View description: Street
Lot
- Size: 1,520 sqft
- Features: Urban, Urban Land-Sassafras-Chillum
Details
- Additional structures: Above Grade, Below Grade
- Parcel number: 1008//0152
- Zoning: SEE DC ZONING
- Special conditions: Standard
Construction
Type & style
- Home type: Townhouse
- Architectural style: Federal
- Property subtype: Townhouse
Materials
- Brick
- Foundation: Slab, Crawl Space
Condition
- Excellent
- New construction: No
- Year built: 1900
- Major remodel year: 2021
Utilities & green energy
- Sewer: Public Sewer
- Water: Public
Community & neighborhood
Location
- Region: Washington
- Subdivision: Capitol Hill
Other
Other facts
- Listing agreement: Exclusive Right To Sell
- Ownership: Fee Simple
Price history
| Date | Event | Price |
|---|---|---|
| 10/29/2025 | Sold | $1,029,000-1.9%$701/sqft |
Source: | ||
| 10/5/2025 | Contingent | $1,049,000$715/sqft |
Source: | ||
| 9/24/2025 | Listed for sale | $1,049,000-4.6%$715/sqft |
Source: | ||
| 9/24/2025 | Listing removed | $1,100,000$749/sqft |
Source: | ||
| 9/12/2025 | Listed for sale | $1,100,000+42.7%$749/sqft |
Source: | ||
Public tax history
| Year | Property taxes | Tax assessment |
|---|---|---|
| 2025 | $8,142 +1.3% | $957,860 +1.3% |
| 2024 | $8,040 +2.4% | $945,870 +2.4% |
| 2023 | $7,853 +9.1% | $923,870 +9.1% |
Find assessor info on the county website
Neighborhood: Capitol Hill
Nearby schools
GreatSchools rating
- 3/10Miner Elementary SchoolGrades: PK-5Distance: 0.4 mi
- 5/10Eliot-Hine Middle SchoolGrades: 6-8Distance: 0.6 mi
- 2/10Eastern High SchoolGrades: 9-12Distance: 0.6 mi
Schools provided by the listing agent
- Elementary: Miner
- Middle: Eliot-hine
- High: Eastern
- District: District Of Columbia Public Schools
Source: Bright MLS. This data may not be complete. We recommend contacting the local school district to confirm school assignments for this home.
Get a cash offer in 3 minutes
Find out how much your home could sell for in as little as 3 minutes with a no-obligation cash offer.
Estimated market value$1,017,700
Get a cash offer in 3 minutes
Find out how much your home could sell for in as little as 3 minutes with a no-obligation cash offer.
Estimated market value
$1,017,700


