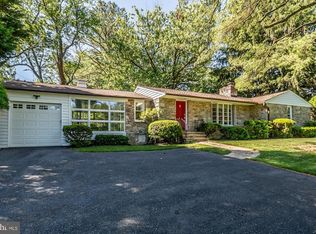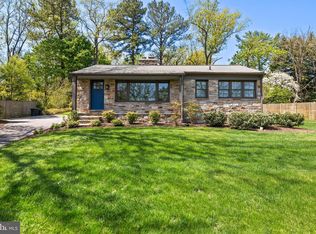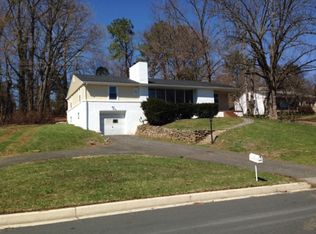Peacefully Private & Nicely Updated 3BR-2BA Rancher with Beautiful Refinished Hardwood Floors, New Wall to Wall Carpet & 3 Wood-burning Fireplaces-Open Granite Kitchen Dining Area & Family Room with Vaulted Ceilings & a Fireplace-Large Master BR with a Fireplace & Atrium Door to Patio-LG Living Room with the 3rd Fireplace-Lower Level with a True BR #3 & a Full Bathroom + a Spacious 2nd Family Room with Built-in's & Great Space for a Man Cave & Hobbies-Enjoy the Lovely Covered Front Porch Overlooking This Very Scenic Street in Hampton-Wonderful Fenced Yard for Pets & Gardening-Huge 2 tiered Deck for Dining & Entertaining-LG Parking Pad for Multiple Cars-New Roof 2019 & New Heat Pump 2016
This property is off market, which means it's not currently listed for sale or rent on Zillow. This may be different from what's available on other websites or public sources.


