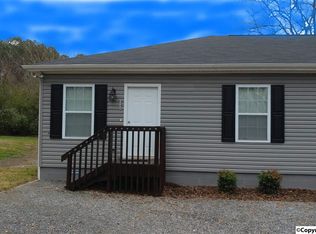Sold for $150,000
$150,000
1206 Conner St SE, Decatur, AL 35603
3beds
2,129sqft
Single Family Residence
Built in ----
0.75 Acres Lot
$213,500 Zestimate®
$70/sqft
$1,611 Estimated rent
Home value
$213,500
$190,000 - $239,000
$1,611/mo
Zestimate® history
Loading...
Owner options
Explore your selling options
What's special
This large brick ranch is priced to sell for investors, first time homebuyers or DIYers. Featuring 3 bedrooms, 2 living rooms, a large kitchen, newer flooring, a remodeled hall bathroom and room to expand on your 3/4 acre lot! Don't miss your opportunity to purchase this home at under $83/sq ft. Property is conveniently located close to both Decatur & Hartselle. Home is sold AS-IS, all facts TBV by the buyer.
Zillow last checked: 8 hours ago
Listing updated: February 02, 2024 at 07:41pm
Listed by:
Melissa Cramer 239-600-1301,
Leading Edge Decatur
Bought with:
NON NALMLS OFFICE
Source: ValleyMLS,MLS#: 1841109
Facts & features
Interior
Bedrooms & bathrooms
- Bedrooms: 3
- Bathrooms: 2
- Full bathrooms: 1
- 1/2 bathrooms: 1
Primary bedroom
- Features: 9’ Ceiling, Carpet, Sitting Area, Smooth Ceiling, Vaulted Ceiling(s), Walk-In Closet(s)
- Level: First
- Area: 169
- Dimensions: 13 x 13
Bedroom 2
- Features: Wood Floor
- Level: First
- Area: 187
- Dimensions: 17 x 11
Bedroom 3
- Features: Wood Floor
- Level: First
- Area: 156
- Dimensions: 12 x 13
Kitchen
- Features: 9’ Ceiling, Eat-in Kitchen, Pantry, Tile
- Level: First
- Area: 108
- Dimensions: 12 x 9
Living room
- Features: 9’ Ceiling, Ceiling Fan(s), Wood Floor
- Level: First
- Area: 300
- Dimensions: 12 x 25
Heating
- Central 1
Cooling
- Central 1
Features
- Basement: Crawl Space
- Number of fireplaces: 1
- Fireplace features: Gas Log, One
Interior area
- Total interior livable area: 2,129 sqft
Property
Features
- Levels: One
- Stories: 1
Lot
- Size: 0.75 Acres
Details
- Parcel number: 12 04 17 0 016 004.000
Construction
Type & style
- Home type: SingleFamily
- Architectural style: Ranch
- Property subtype: Single Family Residence
Condition
- New construction: No
Utilities & green energy
- Sewer: Public Sewer
- Water: Public
Community & neighborhood
Location
- Region: Decatur
- Subdivision: Metes And Bounds
Other
Other facts
- Listing agreement: Agency
Price history
| Date | Event | Price |
|---|---|---|
| 2/2/2024 | Sold | $150,000-11.2%$70/sqft |
Source: | ||
| 1/4/2024 | Pending sale | $169,000$79/sqft |
Source: | ||
| 12/22/2023 | Listed for sale | $169,000$79/sqft |
Source: | ||
| 12/11/2023 | Pending sale | $169,000$79/sqft |
Source: | ||
| 12/6/2023 | Listed for sale | $169,000$79/sqft |
Source: | ||
Public tax history
| Year | Property taxes | Tax assessment |
|---|---|---|
| 2024 | $1,342 | $29,620 +146% |
| 2023 | -- | $12,040 |
| 2022 | -- | $12,040 +16.4% |
Find assessor info on the county website
Neighborhood: 35603
Nearby schools
GreatSchools rating
- 3/10Frances Nungester Elementary SchoolGrades: PK-5Distance: 2.2 mi
- 4/10Decatur Middle SchoolGrades: 6-8Distance: 5 mi
- 5/10Decatur High SchoolGrades: 9-12Distance: 5 mi
Schools provided by the listing agent
- Elementary: Frances Nungester
- Middle: Austin Middle
- High: Austin
Source: ValleyMLS. This data may not be complete. We recommend contacting the local school district to confirm school assignments for this home.
Get pre-qualified for a loan
At Zillow Home Loans, we can pre-qualify you in as little as 5 minutes with no impact to your credit score.An equal housing lender. NMLS #10287.
Sell with ease on Zillow
Get a Zillow Showcase℠ listing at no additional cost and you could sell for —faster.
$213,500
2% more+$4,270
With Zillow Showcase(estimated)$217,770
