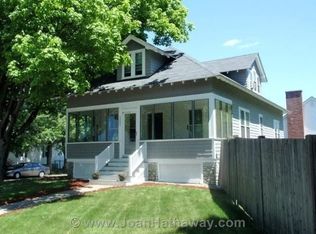Sold for $685,000 on 08/08/25
$685,000
1206 Concord St, Framingham, MA 01701
3beds
1,604sqft
Single Family Residence
Built in 1927
0.35 Acres Lot
$685,600 Zestimate®
$427/sqft
$3,841 Estimated rent
Home value
$685,600
$638,000 - $740,000
$3,841/mo
Zestimate® history
Loading...
Owner options
Explore your selling options
What's special
This picture perfect Cape style home is located on a fabulous lot. The minute you walk in, it feels like home. Entering the first floor you will find the spotless white kitchen with beautiful granite countertops and stainless steel appliances, with a brand new refrigerator. The living room and dining area have an open floor plan for a perfect entertaining space. On the same level, you have two nicely sized bedrooms with a full bath. There are beautiful hardwood floors on the first and second levels. Entering the second floor, you will find the private primary bedroom, full bathroom and sizable closet along with a hallway of built in shelves for extra storage. The newley updated lower level has a wonderful family room and full bath with full access to outdoors. Sit and enjoy on your sprawling porch with your morning coffee and don't forget the spacious fenced in yard that has plenty of room for outdoor fun with family and friends. Close to shops and highway access.
Zillow last checked: 8 hours ago
Listing updated: August 08, 2025 at 10:49am
Listed by:
Kara Apostolica 617-913-2300,
Coldwell Banker Realty - Newton 617-969-2447
Bought with:
Tanimoto Owens Team
Advisors Living - Weston
Source: MLS PIN,MLS#: 73361915
Facts & features
Interior
Bedrooms & bathrooms
- Bedrooms: 3
- Bathrooms: 3
- Full bathrooms: 3
Primary bedroom
- Features: Bathroom - Full, Closet, Flooring - Hardwood
- Level: Second
Bedroom 2
- Features: Closet, Flooring - Hardwood
- Level: First
Bedroom 3
- Features: Closet, Flooring - Hardwood
- Level: First
Bathroom 1
- Features: Bathroom - Full, Countertops - Stone/Granite/Solid
- Level: Second
Bathroom 2
- Level: First
Bathroom 3
- Level: Basement
Dining room
- Features: Flooring - Hardwood, Open Floorplan
- Level: First
Family room
- Features: Flooring - Laminate, Exterior Access, High Speed Internet Hookup
- Level: Basement
Kitchen
- Features: Flooring - Hardwood, Countertops - Stone/Granite/Solid, Stainless Steel Appliances
- Level: First
Living room
- Features: Flooring - Hardwood
- Level: First
Heating
- Hot Water, Oil, Ductless
Cooling
- Ductless
Appliances
- Laundry: In Basement, Electric Dryer Hookup
Features
- Flooring: Laminate, Hardwood
- Windows: Insulated Windows
- Basement: Full,Finished,Walk-Out Access
- Has fireplace: No
Interior area
- Total structure area: 1,604
- Total interior livable area: 1,604 sqft
- Finished area above ground: 1,603
- Finished area below ground: 1
Property
Parking
- Total spaces: 5
- Parking features: Attached, Under, Paved Drive, Off Street
- Attached garage spaces: 1
- Uncovered spaces: 4
Features
- Patio & porch: Porch
- Exterior features: Porch, Rain Gutters, Fenced Yard
- Fencing: Fenced/Enclosed,Fenced
Lot
- Size: 0.35 Acres
- Features: Cleared, Gentle Sloping
Details
- Parcel number: M:071 B:28 L:7904 U:000,495848
- Zoning: R1
Construction
Type & style
- Home type: SingleFamily
- Architectural style: Cape
- Property subtype: Single Family Residence
Materials
- Frame
- Foundation: Concrete Perimeter
- Roof: Shingle
Condition
- Year built: 1927
Utilities & green energy
- Electric: 200+ Amp Service
- Sewer: Public Sewer
- Water: Public
- Utilities for property: for Electric Range, for Electric Oven, for Electric Dryer
Community & neighborhood
Community
- Community features: Public Transportation, Shopping, Highway Access, Public School, University
Location
- Region: Framingham
Price history
| Date | Event | Price |
|---|---|---|
| 8/8/2025 | Sold | $685,000-2.1%$427/sqft |
Source: MLS PIN #73361915 | ||
| 7/7/2025 | Contingent | $699,999$436/sqft |
Source: MLS PIN #73361915 | ||
| 6/28/2025 | Listed for sale | $699,999$436/sqft |
Source: MLS PIN #73361915 | ||
| 6/21/2025 | Contingent | $699,999$436/sqft |
Source: MLS PIN #73361915 | ||
| 6/9/2025 | Price change | $699,999-3.4%$436/sqft |
Source: MLS PIN #73361915 | ||
Public tax history
| Year | Property taxes | Tax assessment |
|---|---|---|
| 2025 | $8,031 +1.1% | $672,600 +5.5% |
| 2024 | $7,941 +4.6% | $637,300 +9.9% |
| 2023 | $7,592 +5.6% | $580,000 +10.8% |
Find assessor info on the county website
Neighborhood: 01701
Nearby schools
GreatSchools rating
- 3/10Mary E Stapleton Elementary SchoolGrades: K-5Distance: 1 mi
- 4/10Cameron Middle SchoolGrades: 6-8Distance: 1.4 mi
- 5/10Framingham High SchoolGrades: 9-12Distance: 0.4 mi
Get a cash offer in 3 minutes
Find out how much your home could sell for in as little as 3 minutes with a no-obligation cash offer.
Estimated market value
$685,600
Get a cash offer in 3 minutes
Find out how much your home could sell for in as little as 3 minutes with a no-obligation cash offer.
Estimated market value
$685,600
