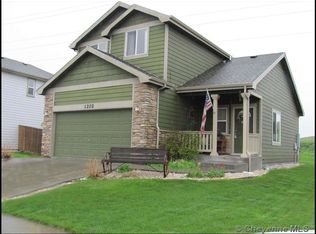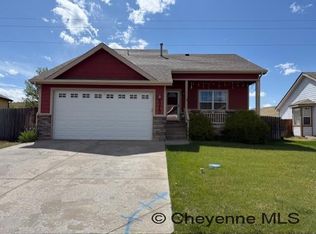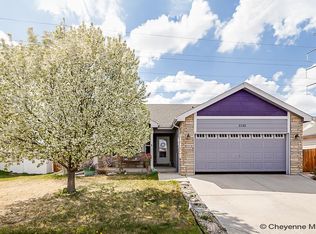Sold on 05/15/25
Price Unknown
1206 Concerto Ln, Cheyenne, WY 82007
3beds
2,650sqft
City Residential, Residential
Built in 2006
7,840.8 Square Feet Lot
$368,300 Zestimate®
$--/sqft
$3,257 Estimated rent
Home value
$368,300
$343,000 - $394,000
$3,257/mo
Zestimate® history
Loading...
Owner options
Explore your selling options
What's special
Welcome to this beautifully maintained 3-bedroom, 3-bathroom home in the Harmony Meadows subdivision. The main floor features a spacious primary suite with a walk-in closet and private bath, plus convenient main floor laundry. Enjoy both formal dining and a sunny eat-in kitchen with gorgeous cabinetry. The fully fenced backyard backs to open space offering privacy—ideal for relaxing or entertaining. A two-car garage and central A/C add comfort and convenience. Located close to elementary school/middle school/high school, downtown, and shopping, this home offers the perfect blend of peaceful living and easy access to everyday amenities. Don’t miss your chance—schedule a tour today and get ready to move!
Zillow last checked: 8 hours ago
Listing updated: July 07, 2025 at 10:37am
Listed by:
Tanya Keller 307-287-8230,
Coldwell Banker, The Property Exchange
Bought with:
Vicki Sopr
#1 Properties
Source: Cheyenne BOR,MLS#: 96662
Facts & features
Interior
Bedrooms & bathrooms
- Bedrooms: 3
- Bathrooms: 3
- Full bathrooms: 2
- 1/2 bathrooms: 1
- Main level bathrooms: 2
Primary bedroom
- Level: Main
- Area: 221
- Dimensions: 17 x 13
Bedroom 2
- Level: Upper
- Area: 117
- Dimensions: 9 x 13
Bedroom 3
- Level: Upper
- Area: 130
- Dimensions: 10 x 13
Bathroom 1
- Features: Full
- Level: Main
Bathroom 2
- Features: Full
- Level: Upper
Bathroom 3
- Features: 1/2
- Level: Main
Dining room
- Level: Main
- Area: 126
- Dimensions: 9 x 14
Kitchen
- Level: Main
- Area: 168
- Dimensions: 14 x 12
Living room
- Level: Main
- Area: 195
- Dimensions: 15 x 13
Basement
- Area: 1028
Heating
- Forced Air, Natural Gas
Cooling
- Central Air
Appliances
- Included: Dishwasher, Microwave, Range, Refrigerator
- Laundry: Main Level
Features
- Eat-in Kitchen, Pantry, Separate Dining, Vaulted Ceiling(s), Walk-In Closet(s), Main Floor Primary
- Windows: Bay Window(s)
- Basement: Interior Entry,Sump Pump,Partially Finished
- Has fireplace: No
- Fireplace features: None
Interior area
- Total structure area: 2,650
- Total interior livable area: 2,650 sqft
- Finished area above ground: 1,622
Property
Parking
- Total spaces: 2
- Parking features: 2 Car Attached
- Attached garage spaces: 2
Accessibility
- Accessibility features: None
Features
- Levels: One and One Half
- Stories: 1
- Patio & porch: Patio, Covered Patio
- Exterior features: Sprinkler System
- Fencing: Back Yard
Lot
- Size: 7,840 sqft
- Dimensions: 7,763
Details
- Parcel number: 13660740502100
- Special conditions: Arms Length Sale
Construction
Type & style
- Home type: SingleFamily
- Property subtype: City Residential, Residential
Materials
- Wood/Hardboard, Stone
- Foundation: Basement
- Roof: Composition/Asphalt
Condition
- New construction: No
- Year built: 2006
Utilities & green energy
- Electric: Black Hills Energy
- Gas: Black Hills Energy
- Sewer: City Sewer
- Water: Public
Green energy
- Energy efficient items: Thermostat, Ceiling Fan
- Water conservation: Drip SprinklerSym.onTimer
Community & neighborhood
Location
- Region: Cheyenne
- Subdivision: Harmony Meadows
HOA & financial
HOA
- Has HOA: Yes
- HOA fee: $176 annually
- Services included: Common Area Maintenance
Other
Other facts
- Listing agreement: N
- Listing terms: Cash,Conventional,FHA,VA Loan
Price history
| Date | Event | Price |
|---|---|---|
| 5/15/2025 | Sold | -- |
Source: | ||
| 4/14/2025 | Pending sale | $359,900$136/sqft |
Source: | ||
| 4/8/2025 | Listed for sale | $359,900$136/sqft |
Source: | ||
| 6/28/2013 | Sold | -- |
Source: | ||
| 4/13/2007 | Sold | -- |
Source: | ||
Public tax history
| Year | Property taxes | Tax assessment |
|---|---|---|
| 2024 | $2,610 -0.3% | $33,160 -0.3% |
| 2023 | $2,618 +14.1% | $33,261 +16.2% |
| 2022 | $2,295 +9.8% | $28,628 +10% |
Find assessor info on the county website
Neighborhood: 82007
Nearby schools
GreatSchools rating
- 2/10Rossman Elementary SchoolGrades: PK-6Distance: 0.3 mi
- 2/10Johnson Junior High SchoolGrades: 7-8Distance: 0.5 mi
- 2/10South High SchoolGrades: 9-12Distance: 0.3 mi


