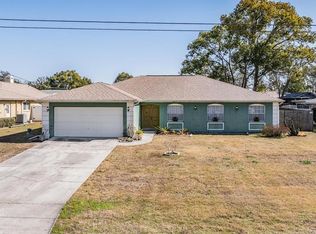Sold for $330,000
$330,000
1206 Channing Ave, Spring Hill, FL 34608
3beds
1,860sqft
Single Family Residence
Built in 1995
10,018.8 Square Feet Lot
$347,900 Zestimate®
$177/sqft
$2,210 Estimated rent
Home value
$347,900
$327,000 - $365,000
$2,210/mo
Zestimate® history
Loading...
Owner options
Explore your selling options
What's special
Welcome home... This 3/2/2 split floorplan pool home has been lovingly cared for & maintained but it is time to sell. Close to everything yet tucked away on a quiet, one block long, street occupied by mostly year around residents. Home is being offered completely turn-key furnished and is move in ready. There have been many updates over the past decade including a new roof in 2019. The large Lanai space is very private and gives this home great indoor/outdoor living space and does offer a direct pool bath. Separate, air-conditioned workshop offers 220amp power and great bonus storage, plus, the chilly winter Florida nights we can encounter will have you appreciating the gas fireplace this home offers. Just bring your toothbrush & cloths and start enjoying the lifestyle today.
Zillow last checked: 8 hours ago
Listing updated: November 15, 2024 at 07:35pm
Listed by:
PAID RECIPROCAL,
Paid Reciprocal Office
Bought with:
PAID RECIPROCAL
Paid Reciprocal Office
Source: HCMLS,MLS#: 2230715
Facts & features
Interior
Bedrooms & bathrooms
- Bedrooms: 3
- Bathrooms: 2
- Full bathrooms: 2
Primary bedroom
- Area: 165
- Dimensions: 15x11
Bedroom 2
- Area: 130
- Dimensions: 13x10
Bedroom 3
- Area: 130
- Dimensions: 13x10
Dining room
- Area: 368
- Dimensions: 23x16
Kitchen
- Area: 192
- Dimensions: 16x12
Living room
- Area: 368
- Dimensions: 23x16
Heating
- Central, Electric, Zoned
Cooling
- Central Air, Electric
Appliances
- Included: Dishwasher, Dryer, Electric Oven, Refrigerator, Washer
- Laundry: Sink
Features
- Ceiling Fan(s), Double Vanity, Pantry, Primary Bathroom -Tub with Separate Shower, Master Downstairs, Walk-In Closet(s), Split Plan
- Flooring: Carpet, Tile
- Has fireplace: Yes
- Fireplace features: Gas, Other
- Furnished: Yes
Interior area
- Total structure area: 1,860
- Total interior livable area: 1,860 sqft
Property
Parking
- Total spaces: 2
- Parking features: Attached, Garage Door Opener
- Attached garage spaces: 2
Features
- Levels: One
- Stories: 1
- Patio & porch: Patio
- Has private pool: Yes
- Pool features: Electric Heat, In Ground, Pool Cover, Pool Sweep, Screen Enclosure
- Has spa: Yes
- Spa features: Bath
- Fencing: Wood
Lot
- Size: 10,018 sqft
- Dimensions: 100 x 127
Details
- Parcel number: R32 323 17 5070 0385 0050
- Zoning: PDP
- Zoning description: Planned Development Project
Construction
Type & style
- Home type: SingleFamily
- Architectural style: Other
- Property subtype: Single Family Residence
Materials
- Block, Concrete, Stucco
Condition
- Fixer
- New construction: No
- Year built: 1995
Utilities & green energy
- Electric: 220 Volts
- Sewer: Private Sewer
- Water: Public
- Utilities for property: Cable Available
Green energy
- Energy efficient items: Roof
Community & neighborhood
Security
- Security features: Smoke Detector(s)
Location
- Region: Spring Hill
- Subdivision: Spring Hill Unit 7
Other
Other facts
- Listing terms: Cash,Conventional,FHA,VA Loan
- Road surface type: Paved
Price history
| Date | Event | Price |
|---|---|---|
| 5/9/2023 | Sold | $330,000-4.3%$177/sqft |
Source: | ||
| 4/4/2023 | Pending sale | $344,900$185/sqft |
Source: | ||
| 3/30/2023 | Price change | $344,900-1.2%$185/sqft |
Source: | ||
| 3/27/2023 | Listed for sale | $349,000+230.5%$188/sqft |
Source: | ||
| 3/22/2010 | Sold | $105,600+32%$57/sqft |
Source: Public Record Report a problem | ||
Public tax history
| Year | Property taxes | Tax assessment |
|---|---|---|
| 2024 | $5,058 +8.3% | $334,142 +48.3% |
| 2023 | $4,671 +5.6% | $225,250 +10% |
| 2022 | $4,423 +16% | $204,773 +10% |
Find assessor info on the county website
Neighborhood: 34608
Nearby schools
GreatSchools rating
- 6/10Suncoast Elementary SchoolGrades: PK-5Distance: 2.3 mi
- 4/10Fox Chapel Middle SchoolGrades: 6-8Distance: 4.1 mi
- 4/10Frank W. Springstead High SchoolGrades: 9-12Distance: 2.8 mi
Schools provided by the listing agent
- Elementary: Suncoast
- Middle: Fox Chapel
- High: Springstead
Source: HCMLS. This data may not be complete. We recommend contacting the local school district to confirm school assignments for this home.
Get a cash offer in 3 minutes
Find out how much your home could sell for in as little as 3 minutes with a no-obligation cash offer.
Estimated market value$347,900
Get a cash offer in 3 minutes
Find out how much your home could sell for in as little as 3 minutes with a no-obligation cash offer.
Estimated market value
$347,900

