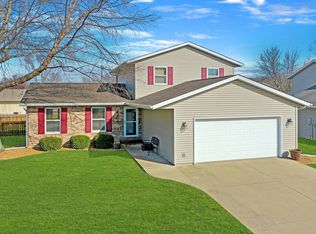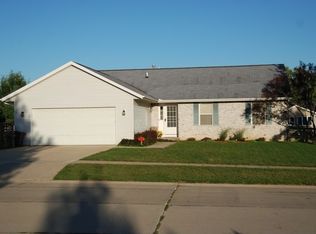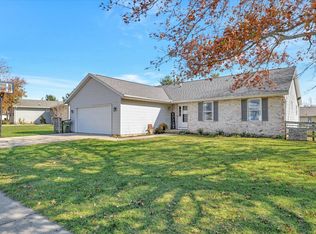Closed
$287,500
1206 Center St, Mahomet, IL 61853
4beds
1,855sqft
Single Family Residence
Built in 1994
10,018.8 Square Feet Lot
$292,900 Zestimate®
$155/sqft
$2,055 Estimated rent
Home value
$292,900
$267,000 - $322,000
$2,055/mo
Zestimate® history
Loading...
Owner options
Explore your selling options
What's special
This beautifully maintained home in the sought-after Riverview subdivision of Mahomet is ready for its new owners. From the moment you enter inside, you'll be welcomed by rich Luxury Vinyl Plank flooring that flows through the entry, hallways, dining room, kitchen, and family room, complemented by plush, soft carpeting in select areas. The open-concept kitchen is perfect for gatherings, featuring updated Corian countertops, and stainless steel appliances. A spacious walk-in pantry provides even more storage convenience, making meal prep and entertaining a breeze. The family room is the heart of the home with its inviting gas fireplace framed by a striking floor-to-ceiling custom stone surround. Also on the main level, you'll find a bedroom and a beautifully updated full bath. Upstairs are three additional bedrooms, including the primary suite with two closets-one being a generously sized walk-in. That's not all! Have you seen the backyard? Enjoy the large fenced backyard, complete with a thoughtfully designed brick-paved patio, perfect for relaxing or entertaining. A recently refreshed 12x8 garden shed and a newer cedar picket fence add both function and charm. The heated garage provides additional storage, while Andersen windows throughout the home-enhanced with storm windows-add lasting value. Notable updates include a new roof in 2009 and a full suite of newer kitchen appliances: microwave (2022), oven/electric range (2022), refrigerator (2024), dishwasher (2024), and garbage disposal (2024).This home offers the perfect blend of comfort, style, and functionality. Don't wait-schedule your private showing today!
Zillow last checked: 8 hours ago
Listing updated: October 27, 2025 at 09:32am
Listing courtesy of:
Jeff Klotz (217)840-6768,
KELLER WILLIAMS-TREC
Bought with:
Kyle Koester
KELLER WILLIAMS-TREC-MONT
Source: MRED as distributed by MLS GRID,MLS#: 12450482
Facts & features
Interior
Bedrooms & bathrooms
- Bedrooms: 4
- Bathrooms: 2
- Full bathrooms: 2
Primary bedroom
- Features: Flooring (Carpet)
- Level: Second
- Area: 196 Square Feet
- Dimensions: 14X14
Bedroom 2
- Features: Flooring (Carpet)
- Level: Second
- Area: 121 Square Feet
- Dimensions: 11X11
Bedroom 3
- Features: Flooring (Carpet)
- Level: Second
- Area: 121 Square Feet
- Dimensions: 11X11
Bedroom 4
- Features: Flooring (Carpet)
- Level: Main
- Area: 108 Square Feet
- Dimensions: 12X9
Breakfast room
- Features: Flooring (Vinyl)
- Level: Main
- Area: 80 Square Feet
- Dimensions: 8X10
Dining room
- Features: Flooring (Vinyl)
- Level: Main
- Area: 99 Square Feet
- Dimensions: 9X11
Family room
- Features: Flooring (Vinyl)
- Level: Main
- Area: 224 Square Feet
- Dimensions: 16X14
Kitchen
- Features: Kitchen (Eating Area-Breakfast Bar, Eating Area-Table Space, Pantry-Closet), Flooring (Vinyl)
- Level: Main
- Area: 130 Square Feet
- Dimensions: 13X10
Laundry
- Level: Main
- Area: 81 Square Feet
- Dimensions: 9X9
Living room
- Features: Flooring (Carpet)
- Level: Main
- Area: 234 Square Feet
- Dimensions: 18X13
Heating
- Natural Gas, Forced Air
Cooling
- Central Air
Appliances
- Included: Range, Microwave, Dishwasher, Refrigerator, Washer, Dryer, Disposal, Range Hood
- Laundry: Main Level, In Unit
Features
- 1st Floor Bedroom, 1st Floor Full Bath, Walk-In Closet(s)
- Basement: Crawl Space
- Number of fireplaces: 1
- Fireplace features: Gas Log, Family Room
Interior area
- Total structure area: 1,855
- Total interior livable area: 1,855 sqft
- Finished area below ground: 0
Property
Parking
- Total spaces: 2
- Parking features: Concrete, On Site, Garage Owned, Attached, Garage
- Attached garage spaces: 2
Accessibility
- Accessibility features: No Disability Access
Features
- Stories: 2
- Patio & porch: Patio
- Fencing: Fenced
Lot
- Size: 10,018 sqft
- Dimensions: 15X85X124X61X125
Details
- Additional structures: Shed(s)
- Parcel number: 151322104013
- Special conditions: None
Construction
Type & style
- Home type: SingleFamily
- Property subtype: Single Family Residence
Materials
- Brick, Vinyl Siding
- Roof: Asphalt
Condition
- New construction: No
- Year built: 1994
Utilities & green energy
- Electric: 200+ Amp Service
- Sewer: Public Sewer
- Water: Public
Community & neighborhood
Community
- Community features: Sidewalks, Street Paved
Location
- Region: Mahomet
- Subdivision: Riverview
Other
Other facts
- Listing terms: Conventional
- Ownership: Fee Simple
Price history
| Date | Event | Price |
|---|---|---|
| 10/24/2025 | Sold | $287,500-4.2%$155/sqft |
Source: | ||
| 9/14/2025 | Contingent | $300,000$162/sqft |
Source: | ||
| 9/5/2025 | Listed for sale | $300,000+44.9%$162/sqft |
Source: | ||
| 6/8/2020 | Sold | $207,000-1.4%$112/sqft |
Source: Public Record Report a problem | ||
| 3/26/2020 | Pending sale | $209,900$113/sqft |
Source: RE/MAX REALTY ASSOCIATES-CHA #10675449 Report a problem | ||
Public tax history
| Year | Property taxes | Tax assessment |
|---|---|---|
| 2024 | $5,578 +8.7% | $77,910 +10% |
| 2023 | $5,130 +8.1% | $70,820 +8.5% |
| 2022 | $4,744 +5.7% | $65,270 +5.8% |
Find assessor info on the county website
Neighborhood: 61853
Nearby schools
GreatSchools rating
- 7/10Lincoln Trail Elementary SchoolGrades: 3-5Distance: 1.1 mi
- 9/10Mahomet-Seymour Jr High SchoolGrades: 6-8Distance: 1.1 mi
- 8/10Mahomet-Seymour High SchoolGrades: 9-12Distance: 1.3 mi
Schools provided by the listing agent
- Elementary: Mahomet Elementary School
- Middle: Mahomet Junior High School
- High: Mahomet-Seymour High School
- District: 3
Source: MRED as distributed by MLS GRID. This data may not be complete. We recommend contacting the local school district to confirm school assignments for this home.
Get pre-qualified for a loan
At Zillow Home Loans, we can pre-qualify you in as little as 5 minutes with no impact to your credit score.An equal housing lender. NMLS #10287.


