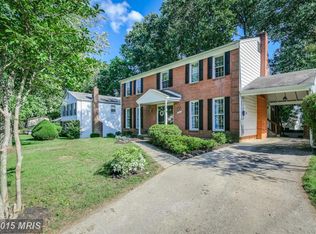Please check out the virtual tour with interactive floorplan and video! You will fall in love with this sunny, spacious Colonial! From the freshly painted interior and newly refinished hardwood floors to the updated kitchen with Silestone counters and breakfast room this home is perfect in every way! Family room with brick fireplace, tons of natural light and sliding glass doors leading to the deck is conveniently located just off the kitchen. There is also an entrance foyer with spacious coat closet and powder room as well as a formal living room and dining room with built in storage. The upper level has 4 spacious bedrooms including a master bedroom with 2 closets (including a walk in closet) and a beautifully remodeled master bath with separate vanity area. The lower level has gorgeous new flooring, high ceilings and recessed lighting as well as a 3rd full bath, family room and home office space! The perfection continues outside with recent driveway with room for multiple cars as well as a carport. Extensive landscaping with flowers blooming continuously as well as a large deck, excellent shed space and a fun tree house complete the outdoor oasis. Home comes with a portable generator for peace of mind.
This property is off market, which means it's not currently listed for sale or rent on Zillow. This may be different from what's available on other websites or public sources.
