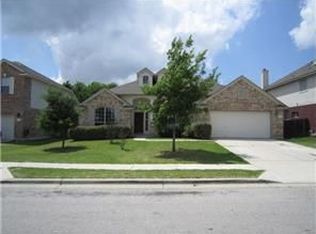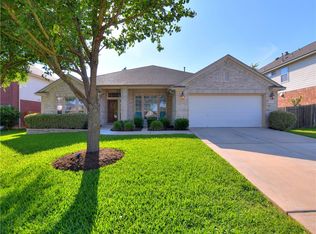NEW Lower Lease Price! Fantastic home with 5 bedrooms, 4 full baths and a large game room. The kitchen opens to the main living space and features a gas cooktop, Corian counter tops, and built-in microwave and oven. The main living and dining rooms have hand scraped wood flooring & plenty of windows to allow in natural light. The master has an on-suite bath with separate tub and shower. The covered rear patio and large yard make it great for entertaining. Located close to shopping and major employers.
This property is off market, which means it's not currently listed for sale or rent on Zillow. This may be different from what's available on other websites or public sources.

