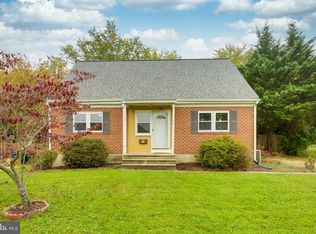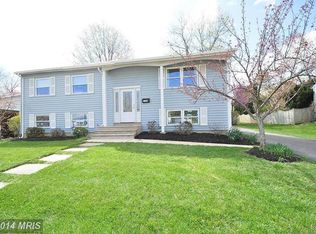Sold for $425,000
$425,000
1206 Canberwell Rd, Catonsville, MD 21228
3beds
1,755sqft
Single Family Residence
Built in 1963
8,436 Square Feet Lot
$438,300 Zestimate®
$242/sqft
$2,652 Estimated rent
Home value
$438,300
$416,000 - $460,000
$2,652/mo
Zestimate® history
Loading...
Owner options
Explore your selling options
What's special
BEAUTIFULLY RENOVATED BRICK RANCHER IN CATONSVILLE! OWNER HAS UPDATED THIS ONE INSIDE AND OUT AND IT’S A MUST SEE TO FULLY APPRECIATE. YOUR NEW HOME STARTS WHEN YOU WALK INTO THE KITCHEN OFF OF THE CARPORT FEATURING SOLID WOOD CABINETS, A FLOOR TO CEILING PANTRY, GRANITE COUNTERTOPS AND S/S APPLIANCES. MOVING THROUGH THE HOME YOU’LL FIND REFINISHED HARDWOOD FLOORS ON THE MAIN LEVEL, NEW LIGHTING AND FRESH PAINT THROUGHOUT. THE MAIN LEVEL ALSO FEATURES AN UPDATED BATHROOM AND THREE NICE SIZED BEDROOMS. THE LOWER LEVEL FEATURES FRESH PAINT AND FLOORING THROUGHOUT, A GREAT FAMILY ROOM WITH RECESSED LIGHTING AND A COOL BAR WITH SINK., UPDATED BATHROOM, LAUNDRY ROOM AND STORAGE AREA. A NEW ELECTRIC SERVICE AND BOILER/FURNACE WERE ALSO JUST INSTALLED. OUTSIDE YOU HAVE NEW YOUNG LANDSCAPING FOR THE FRONT OF YOUR HOME AND A LARGE BACKYARD FOR ENTERTAINING. HOME IS LOCATED CLOSE TO RESTAURANTS, SHOPPING AND MAJOR COMMUTER ROUTES. THIS ONE WON’T LAST LONG! SCHEDULE YOUR SHOWING TIME TODAY!
Zillow last checked: 8 hours ago
Listing updated: March 10, 2024 at 01:15am
Listed by:
George Layman 301-514-6378,
Laymanrei
Bought with:
Mike Mravca, 0225257761
Taylor Properties
Source: Bright MLS,MLS#: MDBC2088788
Facts & features
Interior
Bedrooms & bathrooms
- Bedrooms: 3
- Bathrooms: 2
- Full bathrooms: 1
- 1/2 bathrooms: 1
- Main level bathrooms: 1
- Main level bedrooms: 3
Basement
- Area: 1170
Heating
- Baseboard, Natural Gas
Cooling
- Central Air, Electric
Appliances
- Included: Microwave, Dishwasher, Disposal, Ice Maker, Refrigerator, Oven/Range - Gas, Stainless Steel Appliance(s), Washer, Gas Water Heater
Features
- Basement: Full
- Has fireplace: No
Interior area
- Total structure area: 2,340
- Total interior livable area: 1,755 sqft
- Finished area above ground: 1,170
- Finished area below ground: 585
Property
Parking
- Total spaces: 1
- Parking features: Attached Carport, Driveway
- Carport spaces: 1
- Has uncovered spaces: Yes
Accessibility
- Accessibility features: None
Features
- Levels: One
- Stories: 1
- Pool features: None
Lot
- Size: 8,436 sqft
- Dimensions: 1.00 x
Details
- Additional structures: Above Grade, Below Grade
- Parcel number: 04010113205970
- Zoning: R
- Special conditions: Standard
Construction
Type & style
- Home type: SingleFamily
- Architectural style: Ranch/Rambler
- Property subtype: Single Family Residence
Materials
- Brick
- Foundation: Block
Condition
- New construction: No
- Year built: 1963
Utilities & green energy
- Electric: 200+ Amp Service
- Sewer: Public Sewer
- Water: Public
- Utilities for property: Electricity Available, Natural Gas Available
Community & neighborhood
Location
- Region: Catonsville
- Subdivision: Westview Park
Other
Other facts
- Listing agreement: Exclusive Right To Sell
- Ownership: Fee Simple
Price history
| Date | Event | Price |
|---|---|---|
| 3/8/2024 | Sold | $425,000+3.7%$242/sqft |
Source: | ||
| 2/20/2024 | Pending sale | $410,000$234/sqft |
Source: | ||
| 2/16/2024 | Listed for sale | $410,000$234/sqft |
Source: | ||
Public tax history
| Year | Property taxes | Tax assessment |
|---|---|---|
| 2025 | $3,683 +21.1% | $296,400 +18.1% |
| 2024 | $3,041 +2.6% | $250,900 +2.6% |
| 2023 | $2,963 +2.7% | $244,467 -2.6% |
Find assessor info on the county website
Neighborhood: 21228
Nearby schools
GreatSchools rating
- 6/10Johnnycake Elementary SchoolGrades: PK-5Distance: 0.8 mi
- 1/10Southwest AcademyGrades: 6-8Distance: 0.9 mi
- 3/10Woodlawn High SchoolGrades: 9-12Distance: 1.9 mi
Schools provided by the listing agent
- District: Baltimore County Public Schools
Source: Bright MLS. This data may not be complete. We recommend contacting the local school district to confirm school assignments for this home.
Get a cash offer in 3 minutes
Find out how much your home could sell for in as little as 3 minutes with a no-obligation cash offer.
Estimated market value$438,300
Get a cash offer in 3 minutes
Find out how much your home could sell for in as little as 3 minutes with a no-obligation cash offer.
Estimated market value
$438,300

