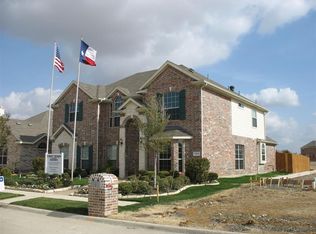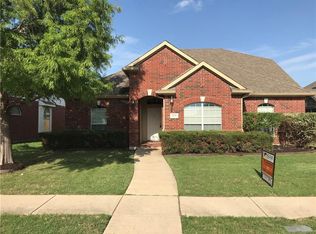Owner Financing available with no credit check. Beautiful 4 bedroom house with open floor plan and hardwood floors in the family room and hallways. The large family room has a gas burning fireplace and provides ample space for seating and the kitchen presents a great open layout with eat-in kitchen area or if you prefer a formal dining room. Large master bedroom with on suite bath with his and her sinks, shower and jetted tub and walk in closet. The large bedroom upstairs could be used as a second master bedroom or a game room. Features include a Gas burner cooktop, wall mounted oven and microwave, high ceilings, crown molding, 8 foot wooden fence, covered back patio, sprinkler system, study & bonus room. Call Cheryl 469-468-3584
This property is off market, which means it's not currently listed for sale or rent on Zillow. This may be different from what's available on other websites or public sources.

