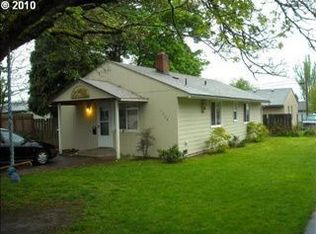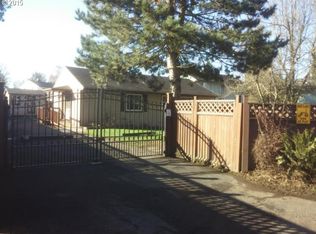Sold
$365,000
1206 Brandt Rd, Vancouver, WA 98661
3beds
936sqft
Residential, Single Family Residence
Built in 1942
5,227.2 Square Feet Lot
$357,800 Zestimate®
$390/sqft
$1,832 Estimated rent
Home value
$357,800
$336,000 - $379,000
$1,832/mo
Zestimate® history
Loading...
Owner options
Explore your selling options
What's special
Tidy, one-level home featuring durable LVP floors throughout, a well-equipped kitchen, and a spacious living room and dining area. Three comfortable bedrooms offer ample space for everyone. Front patio nestled among mature trees and landscaping. Convenient covered parking and two storage sheds provide additional storage. Centrally located near excellent schools and all amenities.
Zillow last checked: 8 hours ago
Listing updated: March 21, 2025 at 09:04am
Listed by:
Brandon Fox 360-947-0803,
Keller Williams Realty
Bought with:
Cristine Besmond, 134044
Windermere Northwest Living
Source: RMLS (OR),MLS#: 24325713
Facts & features
Interior
Bedrooms & bathrooms
- Bedrooms: 3
- Bathrooms: 1
- Full bathrooms: 1
- Main level bathrooms: 1
Primary bedroom
- Features: Ceiling Fan, Closet, Vinyl Floor
- Level: Main
- Area: 126
- Dimensions: 14 x 9
Bedroom 2
- Features: Closet, Wallto Wall Carpet
- Level: Main
- Area: 117
- Dimensions: 13 x 9
Bedroom 3
- Features: Closet, Wallto Wall Carpet
- Level: Main
- Area: 96
- Dimensions: 12 x 8
Dining room
- Features: Vinyl Floor
- Level: Main
- Area: 90
- Dimensions: 10 x 9
Kitchen
- Features: Disposal, Free Standing Range, Free Standing Refrigerator, Vinyl Floor
- Level: Main
- Area: 63
- Width: 7
Living room
- Features: Ceiling Fan, Vinyl Floor
- Level: Main
- Area: 238
- Dimensions: 17 x 14
Heating
- Ductless, Heat Pump
Cooling
- Heat Pump
Appliances
- Included: Disposal, Free-Standing Range, Free-Standing Refrigerator, Range Hood, Stainless Steel Appliance(s), Washer/Dryer, Electric Water Heater
- Laundry: Laundry Room
Features
- Closet, Ceiling Fan(s)
- Flooring: Wall to Wall Carpet, Vinyl
- Windows: Vinyl Frames
Interior area
- Total structure area: 936
- Total interior livable area: 936 sqft
Property
Parking
- Parking features: Covered
Accessibility
- Accessibility features: Builtin Lighting, Ground Level, Main Floor Bedroom Bath, Minimal Steps, Natural Lighting, One Level, Accessibility
Features
- Levels: One
- Stories: 1
- Exterior features: Yard
Lot
- Size: 5,227 sqft
- Features: Level, SqFt 5000 to 6999
Details
- Additional structures: ToolShed
- Parcel number: 037302472
Construction
Type & style
- Home type: SingleFamily
- Architectural style: Ranch
- Property subtype: Residential, Single Family Residence
Materials
- Lap Siding
- Roof: Composition
Condition
- Resale
- New construction: No
- Year built: 1942
Utilities & green energy
- Sewer: Public Sewer
- Water: Public
Community & neighborhood
Location
- Region: Vancouver
Other
Other facts
- Listing terms: Cash,Conventional,FHA,VA Loan
- Road surface type: Paved
Price history
| Date | Event | Price |
|---|---|---|
| 3/21/2025 | Sold | $365,000+0%$390/sqft |
Source: | ||
| 2/5/2025 | Pending sale | $364,900$390/sqft |
Source: | ||
| 1/30/2025 | Price change | $364,900-1.1%$390/sqft |
Source: | ||
| 12/10/2024 | Price change | $369,000-1.6%$394/sqft |
Source: | ||
| 11/7/2024 | Listed for sale | $375,000+110.7%$401/sqft |
Source: | ||
Public tax history
| Year | Property taxes | Tax assessment |
|---|---|---|
| 2024 | $2,924 +3% | $299,060 -1.3% |
| 2023 | $2,839 -0.6% | $303,043 -1.3% |
| 2022 | $2,857 +14.2% | $307,008 +7.6% |
Find assessor info on the county website
Neighborhood: Hamey Heights
Nearby schools
GreatSchools rating
- 3/10Harney Elementary SchoolGrades: K-5Distance: 0.4 mi
- 2/10McLoughlin Middle SchoolGrades: 6-8Distance: 1 mi
- 1/10Fort Vancouver High SchoolGrades: 9-12Distance: 0.9 mi
Schools provided by the listing agent
- Elementary: Harney
- Middle: Mcloughlin
- High: Fort Vancouver
Source: RMLS (OR). This data may not be complete. We recommend contacting the local school district to confirm school assignments for this home.
Get a cash offer in 3 minutes
Find out how much your home could sell for in as little as 3 minutes with a no-obligation cash offer.
Estimated market value
$357,800

