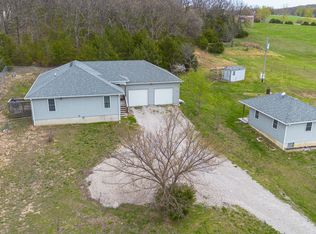Closed
Price Unknown
1206 Black Horse Road, Conway, MO 65632
5beds
3,342sqft
Single Family Residence
Built in 2006
16.66 Acres Lot
$452,000 Zestimate®
$--/sqft
$2,254 Estimated rent
Home value
$452,000
$416,000 - $493,000
$2,254/mo
Zestimate® history
Loading...
Owner options
Explore your selling options
What's special
WITH AN ACCEPTABLE OFFER, THE SELLER IS OFFERING A GENEROUS $25,000 CREDIT TOWARD BUYER-SELECTED UPDATES OR RENOVATIONS-MAKE THIS HOME TRULY YOUR OWN! **MARSHFIELD SCHOOL DISTRICT** Welcome to ideal hilltop country retreat--where spacious living meets timeless design in this custom-built 5-bedroom, 3-bath home spanning 3,342 square feet. Set on gently rolling acreage with a mix of cleared land and wooded areas, this property offers both privacy and convenience.The main level features three generously sized bedrooms, a welcoming living area with a cozy gas fireplace, and a kitchen adorned with custom oak cabinetry that flows seamlessly into the dining space. Just off the dining room, a screened-in porch opens to a fenced backyard--perfect for pets, gardening, or enjoying peaceful outdoor moments. Solid wood doors throughout add a touch of craftsmanship and elegance.Downstairs, the finished basement expands your living options with two additional bedrooms, a dedicated office, and a versatile room ideal for crafting or homeschooling. A convenient kitchenette makes entertaining easy, whether you're hosting guests or enjoying movie nights. A second living area provides space to relax or gather, offering flexibility for multigenerational living or weekend visitors.Outside, you'll find a 23' x 30' barn and a spacious 25' x 20' workshop, ready for your hobbies and storage needs. Sit back and watch the most breathtaking sunsets from this hilltop vantage point. A whole-house generator ensures uninterrupted comfort year-round.Located within the Marshfield School District and just minutes from I-44, this home offers easy access to town amenities while maintaining its peaceful rural setting. The nearby Niangua Conservation Area provides excellent opportunities for hiking, wildlife watching, and outdoor recreation.Thoughtfully designed and full of character, this home is ready to welcome you--and all the memories you'll create here.
Zillow last checked: 8 hours ago
Listing updated: January 23, 2026 at 01:42pm
Listed by:
Judith A Gault 417-689-2700,
Gault & Co. Realty, LLC
Bought with:
Non-MLSMember Non-MLSMember, 111
Default Non Member Office
Source: SOMOMLS,MLS#: 60303218
Facts & features
Interior
Bedrooms & bathrooms
- Bedrooms: 5
- Bathrooms: 3
- Full bathrooms: 3
Heating
- Fireplace(s), Heat Pump Dual Fuel, Electric, Propane
Cooling
- Central Air, Heat Pump
Appliances
- Included: Dishwasher, Propane Water Heater, Free-Standing Electric Oven, Microwave, Water Softener Owned, Disposal
- Laundry: Main Level
Features
- Walk-In Closet(s), Granite Counters, Vaulted Ceiling(s), Walk-in Shower
- Flooring: Carpet, Tile, Hardwood
- Windows: Double Pane Windows
- Basement: Concrete,Finished,Bath/Stubbed,Walk-Out Access,Full
- Attic: Access Only:No Stairs
- Has fireplace: Yes
- Fireplace features: Living Room, Propane
Interior area
- Total structure area: 3,342
- Total interior livable area: 3,342 sqft
- Finished area above ground: 1,710
- Finished area below ground: 1,632
Property
Parking
- Total spaces: 2
- Parking features: Driveway, Garage Faces Side, Garage Door Opener
- Attached garage spaces: 2
- Has uncovered spaces: Yes
Features
- Levels: One
- Stories: 1
- Patio & porch: Covered, Front Porch, Deck, Screened
- Exterior features: Rain Gutters
- Has spa: Yes
- Spa features: Bath
- Fencing: Partial,Barbed Wire,Chain Link
- Has view: Yes
- View description: Panoramic
Lot
- Size: 16.66 Acres
- Features: Acreage, Rolling Slope, Wooded/Cleared Combo, Horses Allowed, Landscaped
Details
- Additional structures: Shed(s)
- Parcel number: 062004000000006000
- Other equipment: Generator
- Horses can be raised: Yes
Construction
Type & style
- Home type: SingleFamily
- Architectural style: Ranch
- Property subtype: Single Family Residence
Materials
- Vinyl Siding
- Foundation: Brick/Mortar, Poured Concrete
- Roof: Composition
Condition
- Year built: 2006
Utilities & green energy
- Sewer: Septic Tank, Lagoon
- Water: Private
Community & neighborhood
Security
- Security features: Security System
Location
- Region: Conway
- Subdivision: N/A
Other
Other facts
- Listing terms: Cash,VA Loan,USDA/RD,FHA,Conventional
- Road surface type: Gravel
Price history
| Date | Event | Price |
|---|---|---|
| 1/23/2026 | Sold | -- |
Source: | ||
| 12/27/2025 | Pending sale | $499,900$150/sqft |
Source: | ||
| 8/27/2025 | Listed for sale | $499,900$150/sqft |
Source: | ||
Public tax history
| Year | Property taxes | Tax assessment |
|---|---|---|
| 2024 | $2,036 +3.2% | $39,230 |
| 2023 | $1,974 -0.1% | $39,230 |
| 2022 | $1,975 +0.1% | $39,230 |
Find assessor info on the county website
Neighborhood: 65632
Nearby schools
GreatSchools rating
- 7/10Daniel Webster Elementary SchoolGrades: 2-3Distance: 6.1 mi
- 7/10Marshfield Jr. High SchoolGrades: 6-8Distance: 6.1 mi
- 5/10Marshfield High SchoolGrades: 9-12Distance: 6.6 mi
Schools provided by the listing agent
- Elementary: Marshfield
- Middle: Marshfield
- High: Marshfield
Source: SOMOMLS. This data may not be complete. We recommend contacting the local school district to confirm school assignments for this home.
