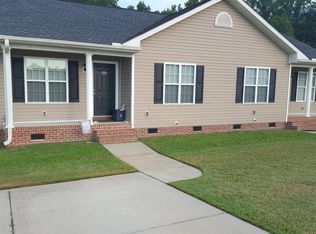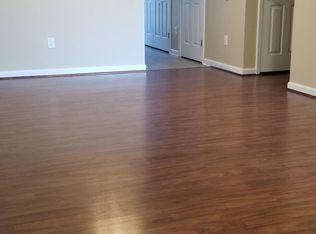Awesome ranch with over 1000sqft unfinished walk-in attic on 1.76 acres w/ partially fenced horse pasture! Large bedrooms, enormous master closet! Garden tub and shower in master bath! 9ft ceilings and crown molding throughout! Large mudroom! Plantation blinds! All kitchen appliances stay! Large deck! Built-ins in living room with electric fireplace! A must see!
This property is off market, which means it's not currently listed for sale or rent on Zillow. This may be different from what's available on other websites or public sources.

