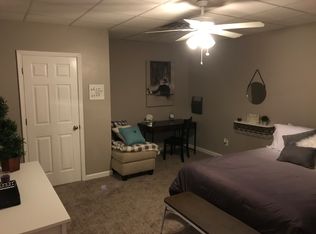Closed
$1,850,000
1206 Baxter Rd, Bremen, GA 30110
4beds
7,000sqft
Single Family Residence
Built in 1995
41.95 Acres Lot
$1,860,300 Zestimate®
$264/sqft
$4,583 Estimated rent
Home value
$1,860,300
Estimated sales range
Not available
$4,583/mo
Zestimate® history
Loading...
Owner options
Explore your selling options
What's special
Incredible Country Estate on 41.95 Acres. Beautiful gated entry leads you through a park like setting on a winding drive with many focal points of statues, trees and bushes. Which leads to a bronze water fountain entrance into a spectacular home. Two well stocked lakes with sand bottoms. One of the lakes features a water fall. Two 25' by 35' covered porches over look the lakes with a majestic view surrounding the property in every direction. Putting green with a sand trap for the golfer. The over sized living area has a beautiful fireplace with gas logs or wood burning. Chef's kitchen with keeping room with fireplace. Walk-in pantry, warming drawer, grill, convection oven, ice machine, breakfast area are just a few on the extra in this kitchen. Formal dinning for 12+ seating with built in cabinetry. Plantation shutters throughout home. Security Systems with 13 cameras
Zillow last checked: 8 hours ago
Listing updated: July 24, 2024 at 01:55pm
Listed by:
Delores B Goldin 770-537-7501,
Metro West Realty Group LLC
Bought with:
Tony Dermo Jr., 321371
Georgia West Realty Inc
Source: GAMLS,MLS#: 10189693
Facts & features
Interior
Bedrooms & bathrooms
- Bedrooms: 4
- Bathrooms: 4
- Full bathrooms: 4
- Main level bathrooms: 4
- Main level bedrooms: 3
Dining room
- Features: Separate Room
Kitchen
- Features: Breakfast Area
Heating
- Natural Gas, Propane, Forced Air
Cooling
- Electric, Central Air, Zoned
Appliances
- Included: Dishwasher, Ice Maker, Microwave, Refrigerator
- Laundry: Other
Features
- Central Vacuum, Soaking Tub, Walk-In Closet(s), Wet Bar
- Flooring: Tile
- Windows: Double Pane Windows
- Basement: Bath Finished,Interior Entry,Exterior Entry,Finished,Partial
- Has fireplace: Yes
- Fireplace features: Living Room, Gas Log
Interior area
- Total structure area: 7,000
- Total interior livable area: 7,000 sqft
- Finished area above ground: 7,000
- Finished area below ground: 0
Property
Parking
- Parking features: Attached, Garage
- Has attached garage: Yes
Features
- Levels: Multi/Split
- Patio & porch: Deck, Patio
- Has view: Yes
- View description: Lake
- Has water view: Yes
- Water view: Lake
- Waterfront features: Lake
Lot
- Size: 41.95 Acres
- Features: Private
Details
- Additional structures: Barn(s)
- Parcel number: 00900060
Construction
Type & style
- Home type: SingleFamily
- Architectural style: Other
- Property subtype: Single Family Residence
Materials
- Stone, Stucco
- Roof: Composition
Condition
- Resale
- New construction: No
- Year built: 1995
Utilities & green energy
- Sewer: Septic Tank
- Water: Public, Well
- Utilities for property: Electricity Available, Phone Available, Water Available
Community & neighborhood
Security
- Security features: Security System
Community
- Community features: None
Location
- Region: Bremen
- Subdivision: None
HOA & financial
HOA
- Has HOA: No
- Services included: None
Other
Other facts
- Listing agreement: Exclusive Right To Sell
- Listing terms: Cash,Conventional
Price history
| Date | Event | Price |
|---|---|---|
| 7/24/2024 | Sold | $1,850,000$264/sqft |
Source: | ||
| 5/13/2024 | Pending sale | $1,850,000$264/sqft |
Source: | ||
| 4/5/2024 | Price change | $1,850,000-11.9%$264/sqft |
Source: | ||
| 4/2/2024 | Price change | $2,100,000+13.5%$300/sqft |
Source: | ||
| 4/2/2024 | Price change | $1,850,000-7%$264/sqft |
Source: | ||
Public tax history
| Year | Property taxes | Tax assessment |
|---|---|---|
| 2024 | $11,646 -22.5% | $529,736 -20.6% |
| 2023 | $15,034 +3.2% | $667,074 +23.2% |
| 2022 | $14,574 +11.1% | $541,252 +5.6% |
Find assessor info on the county website
Neighborhood: 30110
Nearby schools
GreatSchools rating
- 7/10Buchanan Elementary SchoolGrades: 3-5Distance: 4.4 mi
- 7/10Haralson County Middle SchoolGrades: 6-8Distance: 4.8 mi
- 5/10Haralson County High SchoolGrades: 9-12Distance: 6.3 mi
Schools provided by the listing agent
- Middle: Haralson County
- High: Haralson County
Source: GAMLS. This data may not be complete. We recommend contacting the local school district to confirm school assignments for this home.
Get a cash offer in 3 minutes
Find out how much your home could sell for in as little as 3 minutes with a no-obligation cash offer.
Estimated market value$1,860,300
Get a cash offer in 3 minutes
Find out how much your home could sell for in as little as 3 minutes with a no-obligation cash offer.
Estimated market value
$1,860,300
