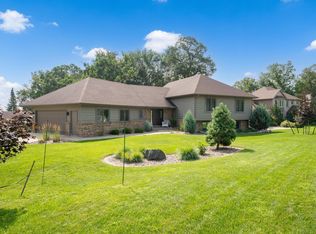Closed
$575,000
1206 Baihly View Ln SW, Rochester, MN 55902
5beds
3,612sqft
Single Family Residence
Built in 1991
0.39 Acres Lot
$628,000 Zestimate®
$159/sqft
$3,613 Estimated rent
Home value
$628,000
$584,000 - $685,000
$3,613/mo
Zestimate® history
Loading...
Owner options
Explore your selling options
What's special
This gracious, pristine home will please you from its generous living spaces, beautifully remodeled/updated cook's kitchen to its peaceful cul-de-sac setting. The primary ensuite offers an attached study/nursery with fireplace. It is close to park and playground with easy access to schools, downtown and shopping. Be sure to visit the virtual tour, photos and additional features information. Home Warranty provided.
Zillow last checked: 8 hours ago
Listing updated: April 24, 2024 at 10:36pm
Listed by:
Marion Kleinberg 507-254-5857,
Edina Realty, Inc.
Bought with:
Becky Amato
Re/Max Results
Source: NorthstarMLS as distributed by MLS GRID,MLS#: 6324167
Facts & features
Interior
Bedrooms & bathrooms
- Bedrooms: 5
- Bathrooms: 5
- Full bathrooms: 4
- 3/4 bathrooms: 1
Bedroom 1
- Level: Upper
Bedroom 2
- Level: Upper
Bedroom 3
- Level: Upper
Bedroom 4
- Level: Lower
Dining room
- Level: Main
Family room
- Level: Main
Kitchen
- Level: Main
Living room
- Level: Main
Study
- Level: Upper
Heating
- Forced Air
Cooling
- Central Air
Appliances
- Included: Cooktop, Dishwasher, Disposal, Dryer, Exhaust Fan, Humidifier, Gas Water Heater, Microwave, Refrigerator, Trash Compactor, Wall Oven, Washer, Water Softener Owned
Features
- Basement: Drain Tiled,Egress Window(s),Finished,Full,Storage Space,Walk-Out Access
- Number of fireplaces: 2
- Fireplace features: Gas, Living Room, Primary Bedroom
Interior area
- Total structure area: 3,612
- Total interior livable area: 3,612 sqft
- Finished area above ground: 2,534
- Finished area below ground: 1,078
Property
Parking
- Total spaces: 2
- Parking features: Attached
- Attached garage spaces: 2
Accessibility
- Accessibility features: None
Features
- Levels: Two
- Stories: 2
Lot
- Size: 0.39 Acres
- Features: Near Public Transit, Corner Lot
Details
- Foundation area: 1402
- Parcel number: 641022001626
- Zoning description: Residential-Single Family
Construction
Type & style
- Home type: SingleFamily
- Property subtype: Single Family Residence
Materials
- Steel Siding
- Roof: Age Over 8 Years,Asphalt
Condition
- Age of Property: 33
- New construction: No
- Year built: 1991
Utilities & green energy
- Electric: Circuit Breakers, 150 Amp Service
- Gas: Natural Gas
- Sewer: City Sewer/Connected
- Water: City Water/Connected
Community & neighborhood
Location
- Region: Rochester
- Subdivision: Baihly Woodland 8th Sub
HOA & financial
HOA
- Has HOA: No
Other
Other facts
- Road surface type: Paved
Price history
| Date | Event | Price |
|---|---|---|
| 4/24/2023 | Sold | $575,000$159/sqft |
Source: | ||
| 3/3/2023 | Pending sale | $575,000$159/sqft |
Source: | ||
| 2/17/2023 | Listed for sale | $575,000$159/sqft |
Source: | ||
| 1/21/2023 | Pending sale | $575,000$159/sqft |
Source: | ||
| 1/17/2023 | Listed for sale | $575,000-17.3%$159/sqft |
Source: | ||
Public tax history
| Year | Property taxes | Tax assessment |
|---|---|---|
| 2024 | $7,084 | $553,700 +0.4% |
| 2023 | -- | $551,400 +12.1% |
| 2022 | $6,040 +4.1% | $492,000 +12% |
Find assessor info on the county website
Neighborhood: 55902
Nearby schools
GreatSchools rating
- 7/10Bamber Valley Elementary SchoolGrades: PK-5Distance: 1 mi
- 9/10Mayo Senior High SchoolGrades: 8-12Distance: 2.5 mi
- 5/10John Adams Middle SchoolGrades: 6-8Distance: 3.5 mi
Schools provided by the listing agent
- Elementary: Bamber Valley
- Middle: Willow Creek
- High: Mayo
Source: NorthstarMLS as distributed by MLS GRID. This data may not be complete. We recommend contacting the local school district to confirm school assignments for this home.
Get a cash offer in 3 minutes
Find out how much your home could sell for in as little as 3 minutes with a no-obligation cash offer.
Estimated market value
$628,000
