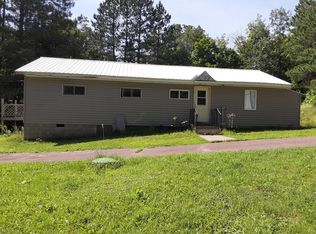Sold for $125,000
$125,000
1206 B Rd, Wakefield, MI 49968
2beds
1,004sqft
Single Family Residence
Built in ----
1.29 Acres Lot
$117,000 Zestimate®
$125/sqft
$1,290 Estimated rent
Home value
$117,000
$91,000 - $143,000
$1,290/mo
Zestimate® history
Loading...
Owner options
Explore your selling options
What's special
TURNKEY-FULLY FURNISHED! A great small home, ski cabin or getaway in Wakefield! This very well-thought out home sits in a large lot surrounded by trees and with a great view--you're just a few minutes away from skiing, shopping, & all of the amenities of the Western Upper Peninsula. A huge, inviting deck is followed by a mudroom which leads to a large kitchen with farmers sink, a cozy living room w/higher end wood burning stove, & family room with nice view on the main floor. Upstairs, you'll find two large bedrooms & full bath. Downstairs, the basement features a full bath, laundry area, tons of storage & a cute ski hill diorama on the wall. In addition to all the character, you get a house full of top quality furnishings down to the knives, forks & linens. Bring your groceries & settle in because nothing else is needed in this neat as a pin residence! You can't appreciate the quality of this affordable place until you book a showing today....and hurry, because it won't last long!
Zillow last checked: 8 hours ago
Listing updated: July 09, 2025 at 04:24pm
Listed by:
ANDREW HARRIS 715-904-1065,
SHOREWEST - MANITOWISH WATERS,
CARRIE WITZEL-CROOK 715-543-8900,
SHOREWEST - MANITOWISH WATERS
Bought with:
ANNA BOLICH
NORTHERN TRAILS REALTY, LLC
Source: GNMLS,MLS#: 209702
Facts & features
Interior
Bedrooms & bathrooms
- Bedrooms: 2
- Bathrooms: 2
- Full bathrooms: 2
Bedroom
- Level: Second
- Dimensions: 15'6x9
Bedroom
- Level: Second
- Dimensions: 15'6x9'7
Bathroom
- Level: Basement
Bathroom
- Level: Second
Entry foyer
- Level: First
- Dimensions: 5'9x7'8
Family room
- Level: First
- Dimensions: 9'5x14'8
Kitchen
- Level: First
- Dimensions: 9'5x15'6
Living room
- Level: First
- Dimensions: 11'6x12'3
Utility room
- Level: First
- Dimensions: 7'10x5
Heating
- Forced Air, Propane
Appliances
- Included: Dryer, Electric Water Heater, Range, Washer
Features
- Basement: Full,Partially Finished
- Has fireplace: No
- Fireplace features: Free Standing, Wood Burning
Interior area
- Total structure area: 1,004
- Total interior livable area: 1,004 sqft
- Finished area above ground: 948
- Finished area below ground: 56
Property
Parking
- Parking features: No Garage, Driveway
- Has uncovered spaces: Yes
Features
- Exterior features: Landscaping, Propane Tank - Owned
- Frontage length: 0,0
Lot
- Size: 1.29 Acres
- Features: Private, Rural Lot, Secluded
Details
- Parcel number: 5314000400
Construction
Type & style
- Home type: SingleFamily
- Architectural style: Cabin
- Property subtype: Single Family Residence
Materials
- Frame, Wood Siding
- Foundation: Stone
- Roof: Composition,Shingle
Utilities & green energy
- Electric: Circuit Breakers
- Sewer: Conventional Sewer
- Water: Public
- Utilities for property: Electricity Available, Phone Available
Community & neighborhood
Community
- Community features: Trails/Paths
Location
- Region: Wakefield
- Subdivision: Verona Add 1 Assrs 18
Other
Other facts
- Ownership: Fee Simple
Price history
| Date | Event | Price |
|---|---|---|
| 12/20/2024 | Sold | $125,000-3.8%$125/sqft |
Source: | ||
| 11/18/2024 | Contingent | $129,900$129/sqft |
Source: | ||
| 11/4/2024 | Listed for sale | $129,900$129/sqft |
Source: | ||
Public tax history
Tax history is unavailable.
Neighborhood: 49968
Nearby schools
GreatSchools rating
- 6/10Wakefield Marenisco SchoolGrades: PK-12Distance: 1.9 mi

Get pre-qualified for a loan
At Zillow Home Loans, we can pre-qualify you in as little as 5 minutes with no impact to your credit score.An equal housing lender. NMLS #10287.
