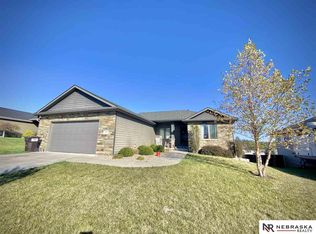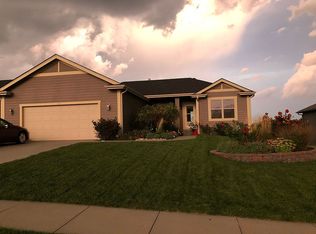Sold for $369,000 on 06/16/23
$369,000
1206 Autumn Rd, Hickman, NE 68372
4beds
2,738sqft
Single Family Residence
Built in 2011
9,583.2 Square Feet Lot
$407,200 Zestimate®
$135/sqft
$3,005 Estimated rent
Home value
$407,200
$387,000 - $428,000
$3,005/mo
Zestimate® history
Loading...
Owner options
Explore your selling options
What's special
Welcome to popular Hickman! Nestled in a tranquil and friendly community, this home offers the perfect blend of comfort, style, and convenience. With an abundance of living space, ideal for creating lasting memories with family and friends. Set on a premium walkout lot. At the heart of this remarkable home is a spacious and relaxing family room, designed to accommodate quality time with your family after a busy day. The generous size of this space allows for endless fun-filled game nights, cozy movie marathons, or simply unwinding together after busy days.. The inviting outdoor area features both a deck and patio, perfect for hosting BBQs, enjoying the fireworks or simply as your morning coffee the lack of backyard neighbors ensures a private and serene atmosphere you'll cherish. Come and experience life in Hickman, where you'll enjoy the perfect balance of small-town charm and big-city amenities. Don't miss the opportunity to make this dream home your own!
Zillow last checked: 8 hours ago
Listing updated: April 13, 2024 at 06:27am
Listed by:
Cody Schaaf 402-525-1171,
Nebraska Realty
Bought with:
Jorin Masley, 20191203
Nebraska Realty
Source: GPRMLS,MLS#: 22307621
Facts & features
Interior
Bedrooms & bathrooms
- Bedrooms: 4
- Bathrooms: 3
- Full bathrooms: 2
- Partial bathrooms: 1
- Main level bathrooms: 2
Primary bedroom
- Level: Main
- Area: 196
- Dimensions: 14 x 14
Bedroom 2
- Level: Main
- Area: 121
- Dimensions: 11 x 11
Bedroom 3
- Level: Basement
- Area: 156
- Dimensions: 12 x 13
Bedroom 4
- Level: Basement
- Area: 156
- Dimensions: 12 x 13
Primary bathroom
- Features: Full
Family room
- Level: Basement
- Area: 540
- Dimensions: 27 x 20
Kitchen
- Level: Main
- Area: 120
- Dimensions: 10 x 12
Living room
- Level: Main
- Area: 285
- Dimensions: 19 x 15
Basement
- Area: 1401
Heating
- Natural Gas, Forced Air
Cooling
- Central Air
Appliances
- Included: Range, Refrigerator, Water Softener, Dishwasher, Disposal, Microwave
Features
- High Ceilings, Ceiling Fan(s), Pantry
- Flooring: Vinyl, Carpet, Ceramic Tile, Luxury Vinyl, Plank
- Basement: Walk-Out Access
- Number of fireplaces: 1
- Fireplace features: Direct-Vent Gas Fire
Interior area
- Total structure area: 2,738
- Total interior livable area: 2,738 sqft
- Finished area above ground: 1,401
- Finished area below ground: 1,337
Property
Parking
- Total spaces: 2
- Parking features: Attached, Garage Door Opener
- Attached garage spaces: 2
Features
- Patio & porch: Covered Deck, Covered Patio
- Exterior features: Sprinkler System, Drain Tile
- Fencing: Privacy
Lot
- Size: 9,583 sqft
- Dimensions: 74 x 130
- Features: Up to 1/4 Acre., City Lot
Details
- Additional structures: Shed(s)
- Parcel number: 1528410007000
- Other equipment: Sump Pump
Construction
Type & style
- Home type: SingleFamily
- Architectural style: Ranch
- Property subtype: Single Family Residence
Materials
- Vinyl Siding, Brick/Other
- Foundation: Concrete Perimeter
- Roof: Composition
Condition
- Not New and NOT a Model
- New construction: No
- Year built: 2011
Utilities & green energy
- Sewer: Public Sewer
- Water: Public
- Utilities for property: Electricity Available, Natural Gas Available, Water Available, Sewer Available
Community & neighborhood
Location
- Region: Hickman
- Subdivision: WOODLAND PLAZA ADDITION
Other
Other facts
- Listing terms: Private Financing Available,VA Loan,FHA,Conventional,Cash
- Ownership: Fee Simple
Price history
| Date | Event | Price |
|---|---|---|
| 6/16/2023 | Sold | $369,000$135/sqft |
Source: | ||
| 5/11/2023 | Pending sale | $369,000$135/sqft |
Source: | ||
| 5/8/2023 | Price change | $369,000-2%$135/sqft |
Source: | ||
| 4/17/2023 | Listed for sale | $376,500+39.4%$138/sqft |
Source: | ||
| 7/30/2019 | Sold | $270,000-2.9%$99/sqft |
Source: | ||
Public tax history
| Year | Property taxes | Tax assessment |
|---|---|---|
| 2024 | $5,216 -19.8% | $380,600 +9.8% |
| 2023 | $6,499 +5.1% | $346,700 +27.2% |
| 2022 | $6,186 +0.1% | $272,600 |
Find assessor info on the county website
Neighborhood: 68372
Nearby schools
GreatSchools rating
- NANorris Elementary SchoolGrades: PK-2Distance: 4.4 mi
- 7/10Norris Middle SchoolGrades: 6-8Distance: 4.4 mi
- 10/10Norris High SchoolGrades: 9-12Distance: 4.4 mi
Schools provided by the listing agent
- Elementary: Norris
- Middle: Norris
- High: Norris
- District: Norris
Source: GPRMLS. This data may not be complete. We recommend contacting the local school district to confirm school assignments for this home.

Get pre-qualified for a loan
At Zillow Home Loans, we can pre-qualify you in as little as 5 minutes with no impact to your credit score.An equal housing lender. NMLS #10287.

