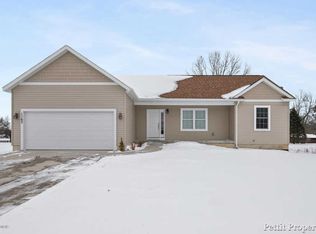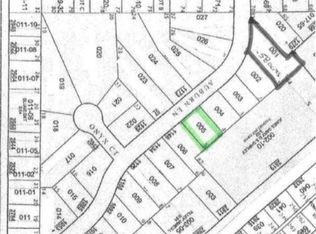Sold
$308,000
1206 Auburn Rd, Hastings, MI 49058
4beds
1,822sqft
Single Family Residence
Built in 2022
0.5 Acres Lot
$351,500 Zestimate®
$169/sqft
$2,463 Estimated rent
Home value
$351,500
$334,000 - $369,000
$2,463/mo
Zestimate® history
Loading...
Owner options
Explore your selling options
What's special
Only one year old, 2 story home with 4 bedrooms and 2.5 baths located in the Hastings Public School District area. The main floor features an open concept layout with a large great room, dining area and a kitchen. Kitchen features white cabinets, stainless appliances, a breakfast bar with pendant lighting, granite counters and tile backsplash. Tucked away but easily accessed are the powder bath, mudroom and laundry room. Upstairs you'll find 4 same floor bedrooms, including a spacious primary bedroom suite, with a large WIC and a private full bath, 3 additional bedrooms, and another full bath complete this home with comfort and style in mind. 6-stage water filtration and softener system recently installed. Lower level with daylight windows has good natural light and is ready to be finished adding approximately 700 sq.ft. making this amazing home have over 2,500 sq.ft. of finished living area. Two stall garage and just under 1/2 acre lot.
Zillow last checked: 8 hours ago
Listing updated: August 17, 2023 at 02:04pm
Listed by:
Joe Jovanovic 616-293-2124,
Redfin Corporation
Bought with:
Jason A Griffin, 6501426996
Keller Williams GR North (Main)
Source: MichRIC,MLS#: 23016770
Facts & features
Interior
Bedrooms & bathrooms
- Bedrooms: 4
- Bathrooms: 3
- Full bathrooms: 2
- 1/2 bathrooms: 1
Primary bedroom
- Level: Upper
- Area: 255
- Dimensions: 17.00 x 15.00
Bedroom 2
- Level: Upper
- Area: 154
- Dimensions: 14.00 x 11.00
Bedroom 3
- Level: Upper
- Area: 156
- Dimensions: 13.00 x 12.00
Bedroom 4
- Level: Upper
- Area: 144
- Dimensions: 12.00 x 12.00
Primary bathroom
- Level: Upper
- Area: 60
- Dimensions: 12.00 x 5.00
Bathroom 1
- Level: Upper
- Area: 55
- Dimensions: 11.00 x 5.00
Bathroom 2
- Description: Half Bath
- Level: Main
- Area: 20
- Dimensions: 5.00 x 4.00
Dining area
- Level: Main
- Area: 132
- Dimensions: 12.00 x 11.00
Kitchen
- Level: Main
- Area: 165
- Dimensions: 15.00 x 11.00
Laundry
- Level: Main
- Area: 35
- Dimensions: 7.00 x 5.00
Living room
- Level: Main
- Area: 224
- Dimensions: 16.00 x 14.00
Heating
- Forced Air
Cooling
- Central Air
Appliances
- Included: Cooktop, Dishwasher, Disposal, Dryer, Microwave, Oven, Range, Refrigerator, Washer, Water Softener Owned
Features
- Windows: Insulated Windows, Window Treatments
- Basement: Daylight
- Has fireplace: No
Interior area
- Total structure area: 1,822
- Total interior livable area: 1,822 sqft
- Finished area below ground: 0
Property
Parking
- Total spaces: 2
- Parking features: Attached
- Garage spaces: 2
Features
- Stories: 2
Lot
- Size: 0.50 Acres
Details
- Parcel number: 1323500200
- Zoning description: Res
Construction
Type & style
- Home type: SingleFamily
- Architectural style: Traditional
- Property subtype: Single Family Residence
Materials
- Vinyl Siding
- Roof: Asphalt,Shingle
Condition
- New construction: No
- Year built: 2022
Utilities & green energy
- Sewer: Septic Tank
- Water: Well
- Utilities for property: Phone Available, Natural Gas Available, Electricity Available, Cable Available, Phone Connected, Cable Connected
Community & neighborhood
Location
- Region: Hastings
Other
Other facts
- Listing terms: Cash,FHA,VA Loan,MSHDA,Conventional
- Road surface type: Paved
Price history
| Date | Event | Price |
|---|---|---|
| 8/17/2023 | Sold | $308,000-3.7%$169/sqft |
Source: | ||
| 7/14/2023 | Pending sale | $319,990$176/sqft |
Source: | ||
| 7/14/2023 | Price change | $319,990+1.6%$176/sqft |
Source: | ||
| 7/6/2023 | Listed for sale | $314,990-1.6%$173/sqft |
Source: | ||
| 6/29/2023 | Listing removed | -- |
Source: | ||
Public tax history
| Year | Property taxes | Tax assessment |
|---|---|---|
| 2024 | -- | $152,500 +9.5% |
| 2023 | -- | $139,300 +734.1% |
| 2022 | -- | $16,700 +122.7% |
Find assessor info on the county website
Neighborhood: 49058
Nearby schools
GreatSchools rating
- 8/10Star Elementary SchoolGrades: K-5Distance: 4.6 mi
- 6/10Hastings Middle SchoolGrades: 6-8Distance: 3.4 mi
- 6/10Hastings High SchoolGrades: 9-12Distance: 3.4 mi
Get pre-qualified for a loan
At Zillow Home Loans, we can pre-qualify you in as little as 5 minutes with no impact to your credit score.An equal housing lender. NMLS #10287.
Sell with ease on Zillow
Get a Zillow Showcase℠ listing at no additional cost and you could sell for —faster.
$351,500
2% more+$7,030
With Zillow Showcase(estimated)$358,530

