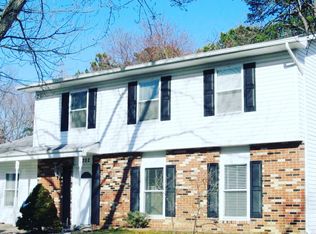Sold for $339,000 on 10/20/23
$339,000
1206 Adams Rd, Waldorf, MD 20602
3beds
1,536sqft
Single Family Residence
Built in 1969
10,655 Square Feet Lot
$377,200 Zestimate®
$221/sqft
$2,648 Estimated rent
Home value
$377,200
$358,000 - $396,000
$2,648/mo
Zestimate® history
Loading...
Owner options
Explore your selling options
What's special
Seller will look at offers requesting closing help. Price just reduced. This Rambler with brick and siding front boast over 1500 sf of living space with updated roof and windows. The interior of the house was also renovated a few years ago. It features 3 good sized bedrooms and 1 and 1/2 bathrooms. There's a laundry area closed off from the kitchen and it does include the washer and dryer. With the exception of the 3 bedrooms and the formal living room (all carpeted) all other rooms feature laminate/engineered flooring. Located In the front of the house there's a large formal living room. The kitchen does have table space plus there's a large family room off the kitchen. Also, off the kitchen (to the outside) you'll discover the backyard is fenced in, and there's 2 sheds and a patio. The house is being sold in AS-IS condition. There is NO HOA. There is however a community pool if you wish to join (not mandatory).
Zillow last checked: 8 hours ago
Listing updated: October 20, 2023 at 10:38am
Listed by:
Christopher Blondin 301-751-4404,
Baldus Real Estate, Inc.
Bought with:
Michelle Johnson, 526698
Tri-State Realty LLC
Source: Bright MLS,MLS#: MDCH2025330
Facts & features
Interior
Bedrooms & bathrooms
- Bedrooms: 3
- Bathrooms: 2
- Full bathrooms: 1
- 1/2 bathrooms: 1
- Main level bathrooms: 2
- Main level bedrooms: 3
Basement
- Area: 0
Heating
- Forced Air, Natural Gas
Cooling
- Central Air, Electric
Appliances
- Included: Dishwasher, Dryer, Cooktop, Washer, Refrigerator, Electric Water Heater
- Laundry: Main Level
Features
- Combination Kitchen/Dining, Dry Wall
- Flooring: Carpet, Laminate, Vinyl
- Windows: Double Pane Windows
- Has basement: No
- Has fireplace: No
Interior area
- Total structure area: 1,536
- Total interior livable area: 1,536 sqft
- Finished area above ground: 1,536
- Finished area below ground: 0
Property
Parking
- Parking features: Concrete, Driveway
- Has uncovered spaces: Yes
Accessibility
- Accessibility features: No Stairs
Features
- Levels: One
- Stories: 1
- Patio & porch: Patio
- Exterior features: Rain Gutters
- Pool features: None
Lot
- Size: 10,655 sqft
Details
- Additional structures: Above Grade, Below Grade, Outbuilding
- Parcel number: 0906014119
- Zoning: RH
- Special conditions: Standard
Construction
Type & style
- Home type: SingleFamily
- Architectural style: Ranch/Rambler
- Property subtype: Single Family Residence
Materials
- Brick, Vinyl Siding
- Foundation: Slab
- Roof: Shingle
Condition
- New construction: No
- Year built: 1969
- Major remodel year: 2014
Utilities & green energy
- Sewer: Public Sewer
- Water: Public
Community & neighborhood
Security
- Security features: Non-Monitored
Location
- Region: Waldorf
- Subdivision: St Charles - Carrington
Other
Other facts
- Listing agreement: Exclusive Right To Sell
- Listing terms: Cash,Conventional,FHA,VA Loan
- Ownership: Fee Simple
Price history
| Date | Event | Price |
|---|---|---|
| 10/20/2023 | Sold | $339,000-1.7%$221/sqft |
Source: | ||
| 9/18/2023 | Contingent | $344,900$225/sqft |
Source: | ||
| 9/7/2023 | Price change | $344,900-1.5%$225/sqft |
Source: | ||
| 8/11/2023 | Listed for sale | $350,000+29.6%$228/sqft |
Source: | ||
| 7/14/2020 | Sold | $270,000-1.8%$176/sqft |
Source: Public Record | ||
Public tax history
| Year | Property taxes | Tax assessment |
|---|---|---|
| 2026 | -- | $336,800 +4% |
| 2025 | $4,619 +23.5% | $323,900 +8.5% |
| 2024 | $3,740 +23.2% | $298,500 -7.8% |
Find assessor info on the county website
Neighborhood: 20602
Nearby schools
GreatSchools rating
- 2/10Arthur Middleton Elementary SchoolGrades: PK-5Distance: 0.2 mi
- 1/10Benjamin Stoddert Middle SchoolGrades: 6-8Distance: 1.4 mi
- 3/10St Charles High SchoolGrades: 9-12Distance: 2.4 mi
Schools provided by the listing agent
- District: Charles County Public Schools
Source: Bright MLS. This data may not be complete. We recommend contacting the local school district to confirm school assignments for this home.

Get pre-qualified for a loan
At Zillow Home Loans, we can pre-qualify you in as little as 5 minutes with no impact to your credit score.An equal housing lender. NMLS #10287.
Sell for more on Zillow
Get a free Zillow Showcase℠ listing and you could sell for .
$377,200
2% more+ $7,544
With Zillow Showcase(estimated)
$384,744