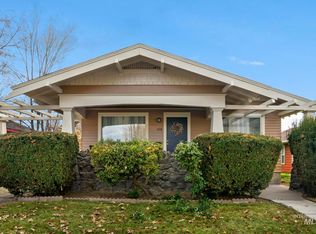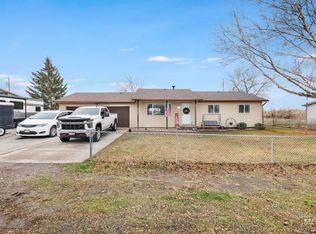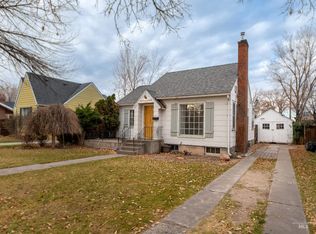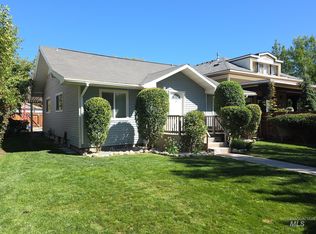This craftsman style home features 3 bedrooms plus an office, living room with fireplace, and a formal dining room. The kitchen offers ample counter and cupboard space. The basement provides flexible space for an extra bedroom, craft area, or movie room. Enjoy the full fenced yard, covered patio, perfect for summer barbecues, and a roomy two-car ached garage.
Active
Price cut: $21K (12/12)
$305,000
1206 9th Ave E, Twin Falls, ID 83301
3beds
1baths
1,927sqft
Est.:
Single Family Residence
Built in 1925
7,187.4 Square Feet Lot
$300,600 Zestimate®
$158/sqft
$-- HOA
What's special
Covered patioFull fenced yardFormal dining room
- 132 days |
- 546 |
- 21 |
Likely to sell faster than
Zillow last checked: 8 hours ago
Listing updated: December 12, 2025 at 03:36pm
Listed by:
Willis Stone 208-420-0030,
208 Real Estate, LLC - Twin Falls
Source: IMLS,MLS#: 98958030
Tour with a local agent
Facts & features
Interior
Bedrooms & bathrooms
- Bedrooms: 3
- Bathrooms: 1
- Main level bathrooms: 1
- Main level bedrooms: 2
Primary bedroom
- Level: Main
Bedroom 2
- Level: Main
Bedroom 3
- Level: Lower
Kitchen
- Level: Main
Living room
- Level: Main
Heating
- Natural Gas
Cooling
- Central Air
Appliances
- Included: Electric Water Heater, Dishwasher, Microwave, Oven/Range Freestanding, Refrigerator
Features
- Bed-Master Main Level, Formal Dining, Family Room, Laminate Counters, Number of Baths Main Level: 1
- Has basement: No
- Has fireplace: Yes
- Fireplace features: Wood Burning Stove
Interior area
- Total structure area: 1,927
- Total interior livable area: 1,927 sqft
- Finished area above ground: 1,927
- Finished area below ground: 0
Property
Parking
- Total spaces: 2
- Parking features: Detached
- Garage spaces: 2
Features
- Levels: Single with Below Grade
- Fencing: Full,Wood
Lot
- Size: 7,187.4 Square Feet
- Features: Standard Lot 6000-9999 SF, Corner Lot, Auto Sprinkler System, Full Sprinkler System
Details
- Parcel number: RPT3581007001B
Construction
Type & style
- Home type: SingleFamily
- Property subtype: Single Family Residence
Materials
- Concrete, Frame
- Roof: Composition
Condition
- Year built: 1925
Utilities & green energy
- Sewer: Septic Tank
- Water: Public
- Utilities for property: Sewer Connected
Community & HOA
Location
- Region: Twin Falls
Financial & listing details
- Price per square foot: $158/sqft
- Tax assessed value: $245,256
- Annual tax amount: $1,316
- Date on market: 8/13/2025
- Listing terms: Cash,Conventional,FHA,VA Loan
- Ownership: Fee Simple
Estimated market value
$300,600
$286,000 - $316,000
$1,755/mo
Price history
Price history
Price history is unavailable.
Public tax history
Public tax history
| Year | Property taxes | Tax assessment |
|---|---|---|
| 2024 | $1,317 -12% | $245,256 -8% |
| 2023 | $1,496 -7.1% | $266,486 +0.3% |
| 2022 | $1,610 +8% | $265,564 +34.1% |
Find assessor info on the county website
BuyAbility℠ payment
Est. payment
$1,757/mo
Principal & interest
$1497
Property taxes
$153
Home insurance
$107
Climate risks
Neighborhood: 83301
Nearby schools
GreatSchools rating
- 5/10Morningside Elementary SchoolGrades: PK-5Distance: 0.5 mi
- 3/10South Hills Middle SchoolGrades: 6-8Distance: 2.9 mi
- 8/10Twin Falls Senior High SchoolGrades: 9-12Distance: 0.9 mi
Schools provided by the listing agent
- Elementary: Morningside
- Middle: South Hills
- High: Twin Falls
- District: Twin Falls School District #411
Source: IMLS. This data may not be complete. We recommend contacting the local school district to confirm school assignments for this home.
- Loading
- Loading



